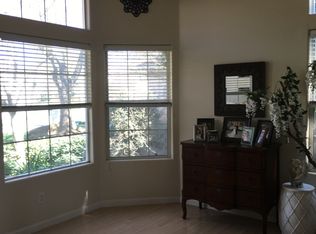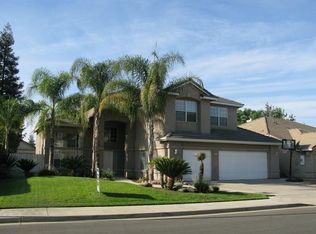Sold for $420,000 on 08/25/25
$420,000
5613 W Bluff Ave, Fresno, CA 93722
3beds
2baths
1,597sqft
Residential, Single Family Residence
Built in 1996
6,446.88 Square Feet Lot
$421,500 Zestimate®
$263/sqft
$2,493 Estimated rent
Home value
$421,500
$384,000 - $464,000
$2,493/mo
Zestimate® history
Loading...
Owner options
Explore your selling options
What's special
The Bluffs is a master-planned community located in northeast Fresno. This neighborhood is located close to shopping and restaurants as well as many walking trails. As you enter this fabulous single-story home, you will be met with simple elegance in this beautifully maintained home. Freshly painted inside, this home displays clean lines and a great floor plan where you will feel right at home. This 3 bedroom and 2 full bathroom home is in a fabulously quiet neighborhood. The backyard has a patio cover and well-established trees. There is room for creating spaces that fit your ideal yard.
Zillow last checked: 8 hours ago
Listing updated: August 27, 2025 at 02:41pm
Listed by:
Diane Baty DRE #01426317 408-839-7541,
Coldwell Banker Residential Br
Bought with:
Connie Sanchez, DRE #01445281
Valley West Properties
Source: Fresno MLS,MLS#: 632336Originating MLS: Fresno MLS
Facts & features
Interior
Bedrooms & bathrooms
- Bedrooms: 3
- Bathrooms: 2
Primary bedroom
- Area: 0
- Dimensions: 0 x 0
Bedroom 1
- Area: 0
- Dimensions: 0 x 0
Bedroom 2
- Area: 0
- Dimensions: 0 x 0
Bedroom 3
- Area: 0
- Dimensions: 0 x 0
Bedroom 4
- Area: 0
- Dimensions: 0 x 0
Bathroom
- Features: Tub/Shower, Shower
Dining room
- Area: 0
- Dimensions: 0 x 0
Family room
- Area: 0
- Dimensions: 0 x 0
Kitchen
- Area: 0
- Dimensions: 0 x 0
Living room
- Area: 0
- Dimensions: 0 x 0
Basement
- Area: 0
Heating
- Has Heating (Unspecified Type)
Cooling
- Central Air
Appliances
- Included: Built In Range/Oven, Disposal, Dishwasher, Microwave
- Laundry: Utility Room, Gas Dryer Hookup, Electric Dryer Hookup
Features
- Flooring: Carpet, Tile
- Windows: Double Pane Windows
- Number of fireplaces: 1
- Fireplace features: Gas
Interior area
- Total structure area: 1,597
- Total interior livable area: 1,597 sqft
Property
Parking
- Total spaces: 2
- Parking features: Garage - Attached
- Attached garage spaces: 2
Features
- Levels: One
- Stories: 1
- Patio & porch: Covered
- Spa features: Bath
- Fencing: Fenced
Lot
- Size: 6,446 sqft
- Dimensions: 62 x 104
- Features: Urban, Sprinklers In Front, Sprinklers In Rear, Sprinklers Auto
Details
- Parcel number: 50221145
- Zoning: RS4
Construction
Type & style
- Home type: SingleFamily
- Architectural style: Bungalow
- Property subtype: Residential, Single Family Residence
Materials
- Stucco
- Foundation: Concrete
- Roof: Tile
Condition
- Year built: 1996
Utilities & green energy
- Sewer: Public Sewer
- Water: Public
- Utilities for property: Public Utilities
Community & neighborhood
Location
- Region: Fresno
HOA & financial
Other financial information
- Total actual rent: 0
Other
Other facts
- Listing agreement: Exclusive Right To Sell
- Listing terms: Government,Conventional,Cash
Price history
| Date | Event | Price |
|---|---|---|
| 9/22/2025 | Listing removed | $2,600$2/sqft |
Source: Zillow Rentals | ||
| 9/17/2025 | Price change | $2,600-3.7%$2/sqft |
Source: Zillow Rentals | ||
| 9/8/2025 | Price change | $2,700-6.9%$2/sqft |
Source: Zillow Rentals | ||
| 9/2/2025 | Listed for rent | $2,900$2/sqft |
Source: Zillow Rentals | ||
| 8/25/2025 | Sold | $420,000-2.1%$263/sqft |
Source: Fresno MLS #632336 | ||
Public tax history
| Year | Property taxes | Tax assessment |
|---|---|---|
| 2025 | -- | $206,000 +2% |
| 2024 | $2,564 +1.8% | $201,961 +2% |
| 2023 | $2,520 +5.9% | $198,002 +2% |
Find assessor info on the county website
Neighborhood: Bullard
Nearby schools
GreatSchools rating
- 9/10Norman Liddell Elementary SchoolGrades: K-6Distance: 0.5 mi
- 6/10Rio Vista Middle SchoolGrades: 7-8Distance: 1.3 mi
- 4/10Central High East CampusGrades: 9-12Distance: 4.3 mi
Schools provided by the listing agent
- Elementary: Liddell
- Middle: Rio Vista
- High: Central
Source: Fresno MLS. This data may not be complete. We recommend contacting the local school district to confirm school assignments for this home.

Get pre-qualified for a loan
At Zillow Home Loans, we can pre-qualify you in as little as 5 minutes with no impact to your credit score.An equal housing lender. NMLS #10287.
Sell for more on Zillow
Get a free Zillow Showcase℠ listing and you could sell for .
$421,500
2% more+ $8,430
With Zillow Showcase(estimated)
$429,930
