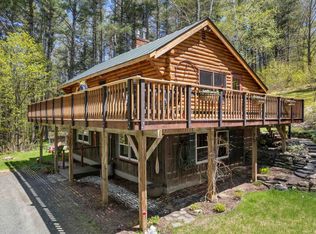Updated, charming Cape house just minutes walk from Barnard General Store and Silver lake, yet privately tucked in off paved road. Living room with brick wall and woodstove, eat-in kitchen, 3 bedrooms plus 4th sitting room and 3 baths. Mud-laundry. Deck. EC Fiber optic high speed internet. Full basement. Well maintained, move-in-ready. Priced to sell!
This property is off market, which means it's not currently listed for sale or rent on Zillow. This may be different from what's available on other websites or public sources.
