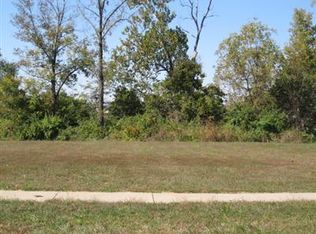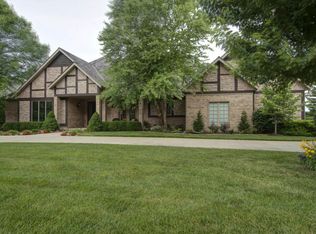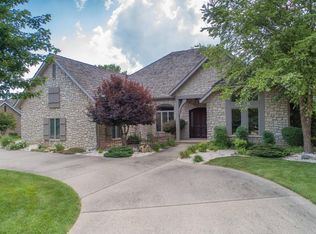Closed
Price Unknown
5613 S Dunrobin Drive, Springfield, MO 65809
6beds
7,244sqft
Single Family Residence
Built in 2006
0.45 Acres Lot
$1,724,800 Zestimate®
$--/sqft
$4,996 Estimated rent
Home value
$1,724,800
$1.64M - $1.81M
$4,996/mo
Zestimate® history
Loading...
Owner options
Explore your selling options
What's special
Situated within the prestigious, gated community of Highland Springs, this home overlooks the 17th fairway of one of Missouri's premier golf courses. Designed for those who appreciate elevated living, this home seamlessly blends timeless craftsmanship with modern luxury. A brand-new $150,000 roof (with 10-year warranty) crowns this six-bedroom, five full and two half-bath estate, which has been meticulously updated throughout. Step inside to find new designer flooring, fresh, sophisticated interior paint, and thoughtfully appointed finishes at every turn. The split-bedroom layout offers both functionality and privacy, while expansive living areas provide the perfect backdrop for both intimate gatherings and grand entertaining. The chef's kitchen is a masterpiece, featuring Sub-Zero refrigeration, a six-burner Wolf dual oven range with custom hood, soft-close cabinetry, and granite countertops, all opening to a warm hearth room with fireplace and sweeping golf course views. Step outside to the covered veranda, where the gentle sounds of a custom-built water garden create an atmosphere of tranquility in the beautifully landscaped backyard. The primary suite is a true sanctuary, located on the main level and boasting a newly reimagined spa bath with a freestanding soaking tub, walk-in tile shower, and direct access to the serene outdoor living space. The walkout lower level offers a curated lifestyle experience with a climate-controlled wine cellar, wet bar, media room, and private gym. Every detail has been considered, down to the tiled laundry room and high-efficiency systems. Just minutes from the heart of Springfield and adjacent to the South Gate of Highland Springs, this home offers a rare opportunity to live in a peaceful, secure enclave while remaining conveniently connected to the city and top schools.
Zillow last checked: 8 hours ago
Listing updated: February 14, 2026 at 07:12am
Listed by:
Adam Graddy 417-501-5091,
Keller Williams
Bought with:
Angela K Mullings, 1999032417
Century 21 Integrity Group
Source: SOMOMLS,MLS#: 60312888
Facts & features
Interior
Bedrooms & bathrooms
- Bedrooms: 6
- Bathrooms: 7
- Full bathrooms: 5
- 1/2 bathrooms: 2
Heating
- Forced Air, Central, Fireplace(s), Natural Gas
Cooling
- Central Air, Ceiling Fan(s), Zoned
Appliances
- Included: Dishwasher, Gas Water Heater, Free-Standing Gas Oven, Additional Water Heater(s), Exhaust Fan, Microwave, Refrigerator, Disposal, Water Filtration
- Laundry: Main Level, In Basement, W/D Hookup
Features
- Internet - Cable, Soaking Tub, Marble Counters, Granite Counters, Vaulted Ceiling(s), High Ceilings, Walk-In Closet(s), Walk-in Shower
- Flooring: Carpet, Tile, Hardwood
- Doors: Storm Door(s)
- Windows: Shutters, Double Pane Windows, Blinds
- Basement: Concrete,Exterior Entry,Finished,Walk-Out Access,Full
- Attic: Access Only:No Stairs,Partially Floored
- Has fireplace: Yes
- Fireplace features: Living Room, Blower Fan, Basement, Gas
Interior area
- Total structure area: 7,790
- Total interior livable area: 7,244 sqft
- Finished area above ground: 3,895
- Finished area below ground: 3,349
Property
Parking
- Total spaces: 3
- Parking features: Circular Driveway, Garage Faces Side, Driveway
- Attached garage spaces: 3
- Has uncovered spaces: Yes
Features
- Levels: One
- Stories: 1
- Patio & porch: Patio, Covered, Front Porch, Deck
- Exterior features: Rain Gutters
Lot
- Size: 0.45 Acres
- Features: Sprinklers In Front, Level, Sprinklers In Rear, Landscaped
Details
- Parcel number: 881922400114
Construction
Type & style
- Home type: SingleFamily
- Architectural style: Traditional
- Property subtype: Single Family Residence
Materials
- Brick, Stone
- Foundation: Permanent, Poured Concrete
- Roof: Wood
Condition
- Year built: 2006
Utilities & green energy
- Sewer: Public Sewer
- Water: Public
- Utilities for property: Cable Available
Community & neighborhood
Security
- Security features: Smoke Detector(s)
Location
- Region: Springfield
- Subdivision: Highland Springs
HOA & financial
HOA
- HOA fee: $150 monthly
- Services included: Common Area Maintenance, Trash, Security, Gated Entry
Other
Other facts
- Listing terms: Cash,Conventional
- Road surface type: Asphalt, Concrete
Price history
| Date | Event | Price |
|---|---|---|
| 2/4/2026 | Sold | -- |
Source: | ||
| 1/11/2026 | Pending sale | $1,749,900$242/sqft |
Source: | ||
| 1/8/2026 | Listed for sale | $1,749,9000%$242/sqft |
Source: | ||
| 9/8/2023 | Sold | -- |
Source: | ||
| 7/21/2023 | Pending sale | $1,750,000$242/sqft |
Source: | ||
Public tax history
| Year | Property taxes | Tax assessment |
|---|---|---|
| 2025 | $11,500 +7.8% | $203,830 +13.2% |
| 2024 | $10,664 +5.4% | $180,080 |
| 2023 | $10,120 +11.8% | $180,080 +14.7% |
Find assessor info on the county website
Neighborhood: Highland Springs
Nearby schools
GreatSchools rating
- 4/10Logan-Rogersville Elementary SchoolGrades: 2-3Distance: 4.7 mi
- 7/10Logan-Rogersville Middle SchoolGrades: 7-8Distance: 5.3 mi
- 7/10Logan-Rogersville High SchoolGrades: 9-12Distance: 5.3 mi
Schools provided by the listing agent
- Elementary: Rogersville
- Middle: Rogersville
- High: Rogersville
Source: SOMOMLS. This data may not be complete. We recommend contacting the local school district to confirm school assignments for this home.


