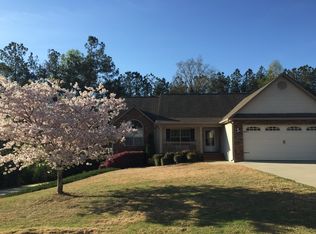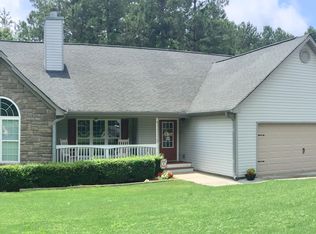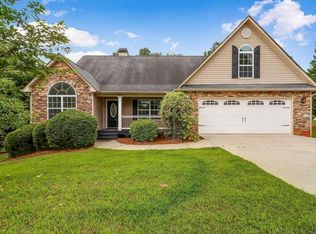This is two homes in one! Completely finished on both levels. Main level features large family room w/fireplace, separate dining room, kitchen w/new SS stove/range, SS refrigerator, and new sink, and a breakfast area. Main level has hardwood floors and brand new carpet, not to mention all brand new paint! The master bedroom is large w/treyed ceiling and large walk-in closet, and the master bath has new tile and shower door! The secondary bedrooms are plenty big, and the secondary bath has been updated! The back porch has new flooring and paint and overlooks a beautifully landscaped, fenced in, private back yard. The lower level has another full kitchen, a huge family room, an updated bath, an office/craft room, and a huge second master bedroom. The lower level has wall mounted HVAC units that keep everything at the perfect temperature! There's also a glassed in room off the family room that looks out into the back yard. This is a perfect in-law/teen suite! There's also a screened in room for either sitting or yard tool storage. There's also a sitting deck. The septic tank system has been recently redone. You have got to see this house! It's not going to last long!
This property is off market, which means it's not currently listed for sale or rent on Zillow. This may be different from what's available on other websites or public sources.


