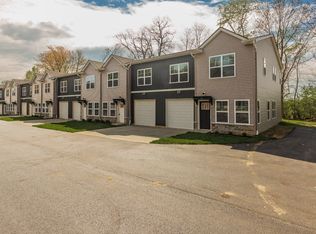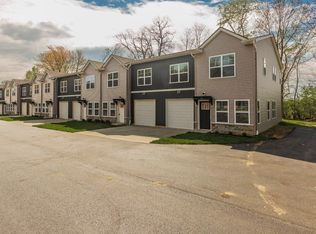Sold for $250,000 on 09/13/23
$250,000
5613 Limaburg Rd, Burlington, KY 41005
3beds
1,653sqft
Single Family Residence, Residential
Built in 1965
0.7 Acres Lot
$278,300 Zestimate®
$151/sqft
$2,028 Estimated rent
Home value
$278,300
$264,000 - $292,000
$2,028/mo
Zestimate® history
Loading...
Owner options
Explore your selling options
What's special
Bring your vision—a charming brick ranch set on a spacious .7-acre lot. This is the perfect place to create lasting memories and build the life you've always imagined.
From the moment you step inside, you'll be captivated by the inviting atmosphere and nostalgic design. With 1653 square feet of living space, there's plenty of room for your family to spread out and thrive.
One of the highlights of this residence is the stunning sunroom that runs the length of the house, bathing every corner in natural light. Imagine spending lazy Sunday mornings sipping coffee while basking in the warmth of the sun, or hosting gatherings with friends and family in this delightful space.
As for convenience, the ample driveway parking, including a carport, ensures that you and your loved ones always have a place to park. Plus, the .7-acre lot provides green space for outdoor activities. When can you move in?
Zillow last checked: 8 hours ago
Listing updated: October 01, 2024 at 08:29pm
Listed by:
Janell Stuckwisch 859-992-1602,
eXp Realty, LLC
Bought with:
Douglas Greer, 206802
Comey & Shepherd REALTORS
Source: NKMLS,MLS#: 613488
Facts & features
Interior
Bedrooms & bathrooms
- Bedrooms: 3
- Bathrooms: 2
- Full bathrooms: 1
- 1/2 bathrooms: 1
Primary bedroom
- Features: Carpet Flooring
- Level: First
- Area: 144
- Dimensions: 12 x 12
Bedroom 2
- Features: Hardwood Floors
- Level: First
- Area: 110
- Dimensions: 11 x 10
Bedroom 3
- Features: Carpet Flooring
- Level: First
- Area: 99
- Dimensions: 11 x 9
Bathroom 2
- Features: Full Finished Half Bath
- Level: First
- Area: 0
- Dimensions: 0 x 0
Bonus room
- Description: Sunroom
- Features: Walk-Out Access, Carpet Flooring
- Level: First
- Area: 352
- Dimensions: 32 x 11
Breakfast room
- Features: Walk-Out Access, Carpet Flooring
- Level: First
- Area: 143
- Dimensions: 13 x 11
Dining room
- Features: Carpet Flooring, Chandelier, Chair Rail
- Level: First
- Area: 120
- Dimensions: 12 x 10
Entry
- Features: Closet(s)
- Level: First
- Area: 0
- Dimensions: 0 x 0
Kitchen
- Features: Vinyl Flooring, Eat-in Kitchen
- Level: First
- Area: 108
- Dimensions: 12 x 9
Laundry
- Features: Utility Sink
- Level: First
- Area: 40
- Dimensions: 8 x 5
Living room
- Features: Walk-Out Access, Fireplace(s), Carpet Flooring
- Level: First
- Area: 220
- Dimensions: 22 x 10
Primary bath
- Features: Carpet Flooring, Tub With Shower
- Level: First
- Area: 0
- Dimensions: 0 x 0
Heating
- Has Heating (Unspecified Type)
Cooling
- Central Air
Appliances
- Included: Electric Range, Dishwasher, Dryer, Microwave, Refrigerator, Washer
- Laundry: Main Level
Features
- Laminate Counters, Eat-in Kitchen, Chandelier, Ceiling Fan(s), Natural Woodwork, Built-in Features, Master Downstairs
- Windows: Bow Window(s), Vinyl Frames
- Number of fireplaces: 1
- Fireplace features: Stone, Inoperable
Interior area
- Total structure area: 1,653
- Total interior livable area: 1,653 sqft
Property
Parking
- Total spaces: 1
- Parking features: Attached, Carport, Driveway, Garage Door Opener, Garage Faces Rear
- Attached garage spaces: 1
- Has carport: Yes
- Has uncovered spaces: Yes
Features
- Levels: One
- Stories: 1
- Patio & porch: Porch
- Has view: Yes
- View description: Neighborhood
Lot
- Size: 0.70 Acres
- Features: Cleared
Details
- Additional structures: Shed(s)
- Parcel number: 049.0000018.00
- Zoning description: Residential, Commercial
- Other equipment: Sump Pump
Construction
Type & style
- Home type: SingleFamily
- Architectural style: Ranch
- Property subtype: Single Family Residence, Residential
Materials
- Brick
- Foundation: Block
- Roof: Shingle
Condition
- Existing Structure
- New construction: No
- Year built: 1965
Utilities & green energy
- Sewer: Septic Tank
- Water: Public
Community & neighborhood
Location
- Region: Burlington
Other
Other facts
- Road surface type: Paved
Price history
| Date | Event | Price |
|---|---|---|
| 9/13/2023 | Sold | $250,000$151/sqft |
Source: | ||
| 8/10/2023 | Pending sale | $250,000$151/sqft |
Source: | ||
| 7/10/2023 | Listed for sale | $250,000$151/sqft |
Source: | ||
| 6/9/2023 | Pending sale | $250,000$151/sqft |
Source: | ||
| 5/30/2023 | Listed for sale | $250,000$151/sqft |
Source: | ||
Public tax history
| Year | Property taxes | Tax assessment |
|---|---|---|
| 2022 | $1,164 -0.2% | $144,600 |
| 2021 | $1,166 -8.6% | $144,600 |
| 2020 | $1,275 | $144,600 |
Find assessor info on the county website
Neighborhood: 41005
Nearby schools
GreatSchools rating
- 8/10Chester Goodridge Elementary SchoolGrades: PK-5Distance: 2.6 mi
- 5/10Camp Ernst Middle SchoolGrades: 6-8Distance: 1.2 mi
- 9/10Conner High SchoolGrades: 9-12Distance: 2.6 mi
Schools provided by the listing agent
- Elementary: Goodridge Elementary
- Middle: Camp Ernst Middle School
- High: Conner Senior High
Source: NKMLS. This data may not be complete. We recommend contacting the local school district to confirm school assignments for this home.

Get pre-qualified for a loan
At Zillow Home Loans, we can pre-qualify you in as little as 5 minutes with no impact to your credit score.An equal housing lender. NMLS #10287.

