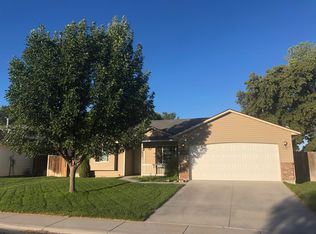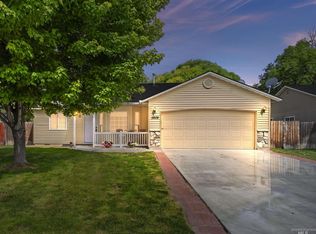Sold
Price Unknown
5613 Landsdown Ave, Caldwell, ID 83607
4beds
2baths
1,510sqft
Single Family Residence
Built in 2007
8,276.4 Square Feet Lot
$357,700 Zestimate®
$--/sqft
$2,133 Estimated rent
Home value
$357,700
$326,000 - $393,000
$2,133/mo
Zestimate® history
Loading...
Owner options
Explore your selling options
What's special
Searching for a stellar 4 bedroom home with a bonus room? Don't miss this lovely single-story home just minutes from the interstate. Inside you'll find an open floorplan w/vaulted ceilings and display shelves. The kitchen amenities feature a pantry, breakfast bar and dining area. Split bedroom floor plan with the bonus room next to the master. Outside you'll find a covered front porch, mature landscaping with full-auto pressurized irrigation, and a large, fully fenced, east facing backyard, which offers ample room for entertaining your friends and family year-round. Just minutes to shopping, dining, entertainment and the Karcher exit in Nampa. Located within the Vallivue School district. Come see it today.
Zillow last checked: 8 hours ago
Listing updated: October 17, 2024 at 04:38pm
Listed by:
David Jennings 208-440-6117,
Pinnacle Real Estate LLC
Bought with:
Connie Downs
Silvercreek Realty Group
Source: IMLS,MLS#: 98921020
Facts & features
Interior
Bedrooms & bathrooms
- Bedrooms: 4
- Bathrooms: 2
- Main level bathrooms: 2
- Main level bedrooms: 4
Primary bedroom
- Level: Main
- Area: 180
- Dimensions: 15 x 12
Bedroom 2
- Level: Main
- Area: 80
- Dimensions: 10 x 8
Bedroom 3
- Level: Main
- Area: 90
- Dimensions: 10 x 9
Bedroom 4
- Level: Main
- Area: 90
- Dimensions: 10 x 9
Kitchen
- Level: Main
- Area: 117
- Dimensions: 13 x 9
Heating
- Forced Air, Natural Gas
Cooling
- Central Air
Appliances
- Included: Gas Water Heater, Dishwasher, Disposal
Features
- Bath-Master, Bed-Master Main Level, Great Room, Rec/Bonus, Walk-In Closet(s), Breakfast Bar, Pantry, Laminate Counters, Number of Baths Main Level: 2, Bonus Room Size: 12x11, Bonus Room Level: Main
- Flooring: Carpet, Vinyl
- Has basement: No
- Has fireplace: No
Interior area
- Total structure area: 1,510
- Total interior livable area: 1,510 sqft
- Finished area above ground: 1,510
- Finished area below ground: 0
Property
Parking
- Total spaces: 2
- Parking features: Attached
- Attached garage spaces: 2
Features
- Levels: One
- Fencing: Full,Wood
Lot
- Size: 8,276 sqft
- Features: Standard Lot 6000-9999 SF, Garden, Irrigation Available, Sidewalks, Auto Sprinkler System, Full Sprinkler System, Pressurized Irrigation Sprinkler System
Details
- Parcel number: 32480291 0
Construction
Type & style
- Home type: SingleFamily
- Property subtype: Single Family Residence
Materials
- Frame, Stone, Vinyl Siding
- Foundation: Crawl Space
- Roof: Composition
Condition
- Year built: 2007
Utilities & green energy
- Water: Public
- Utilities for property: Sewer Connected, Cable Connected, Broadband Internet
Community & neighborhood
Location
- Region: Caldwell
- Subdivision: Weston Pointe
HOA & financial
HOA
- Has HOA: Yes
- HOA fee: $133 annually
Other
Other facts
- Listing terms: Cash,Conventional,FHA,VA Loan
- Ownership: Fee Simple
- Road surface type: Paved
Price history
Price history is unavailable.
Public tax history
| Year | Property taxes | Tax assessment |
|---|---|---|
| 2025 | -- | $393,500 +2.1% |
| 2024 | $2,056 +5% | $385,500 +5.9% |
| 2023 | $1,957 -10.5% | $364,100 -6.4% |
Find assessor info on the county website
Neighborhood: 83607
Nearby schools
GreatSchools rating
- 4/10Skyway ElementaryGrades: PK-5Distance: 2.7 mi
- 5/10Vallivue Middle SchoolGrades: 6-8Distance: 2.4 mi
- 5/10Vallivue High SchoolGrades: 9-12Distance: 3.4 mi
Schools provided by the listing agent
- Elementary: Skyway
- Middle: Vallivue Middle
- High: Vallivue
- District: Vallivue School District #139
Source: IMLS. This data may not be complete. We recommend contacting the local school district to confirm school assignments for this home.

