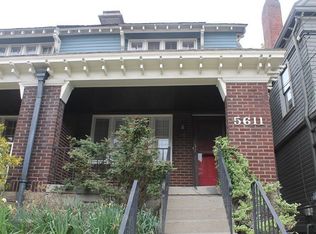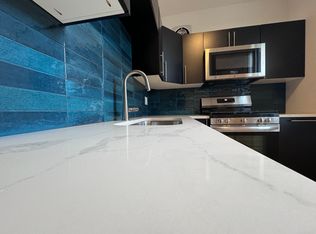Sold for $1,092,500
$1,092,500
5613 Howe St, Pittsburgh, PA 15232
4beds
3,054sqft
Single Family Residence
Built in 1895
4,870.01 Square Feet Lot
$1,145,900 Zestimate®
$358/sqft
$4,537 Estimated rent
Home value
$1,145,900
$1.05M - $1.25M
$4,537/mo
Zestimate® history
Loading...
Owner options
Explore your selling options
What's special
This beautifully restored Victorian offers original hardwood flooring, moldings, tall ceilings, and ample natural light. The effortless flow is an entertainer’s delight, from the foyer into the living room, through original pocket doors into the dining room, where French doors open to the covered back porch. Fitted with a center island, Viking range, and Jennair appliances the chef’s kitchen also accesses the back porch and overlooks the fenced yard, patio, and built-in fire pit through a wall of windows. Upstairs, the primary suite includes a sitting room and a bath clad in Carrara marble featuring a dual vanity, commode closet, and a wet room with a clawfoot tub. The third level holds two bedrooms that share a hall bath. Additional conveniences include a half- bath on the main level, and two-car garage.
Situated in the heart of Shadyside, this stylish residence is just one block from the Walnut Street business district and within easy reach of all that the East End has to offer.
Zillow last checked: 8 hours ago
Listing updated: August 06, 2024 at 06:16pm
Listed by:
Nettie Mercer 412-421-9120,
HOWARD HANNA REAL ESTATE SERVICES
Bought with:
Linda Melada
COLDWELL BANKER REALTY
Source: WPMLS,MLS#: 1643915 Originating MLS: West Penn Multi-List
Originating MLS: West Penn Multi-List
Facts & features
Interior
Bedrooms & bathrooms
- Bedrooms: 4
- Bathrooms: 3
- Full bathrooms: 2
- 1/2 bathrooms: 1
Primary bedroom
- Level: Upper
- Dimensions: 14x39
Bedroom 2
- Level: Upper
- Dimensions: 12x14
Bedroom 3
- Level: Upper
- Dimensions: 16x24
Bedroom 4
- Level: Upper
- Dimensions: 14x16
Bonus room
- Level: Upper
- Dimensions: 6x10
Dining room
- Level: Main
- Dimensions: 14x21
Entry foyer
- Level: Main
- Dimensions: 8x12
Kitchen
- Level: Main
- Dimensions: 15x23
Living room
- Level: Main
- Dimensions: 14x17
Heating
- Forced Air, Gas
Cooling
- Central Air
Appliances
- Included: Some Gas Appliances, Cooktop, Dryer, Dishwasher, Disposal, Refrigerator, Stove, Washer
Features
- Kitchen Island, Pantry
- Flooring: Carpet
- Basement: Walk-Up Access
- Number of fireplaces: 2
- Fireplace features: Other
Interior area
- Total structure area: 3,054
- Total interior livable area: 3,054 sqft
Property
Parking
- Total spaces: 2
- Parking features: Detached, Garage, Garage Door Opener
- Has garage: Yes
Features
- Levels: Three Or More
- Stories: 3
Lot
- Size: 4,870 sqft
- Dimensions: 31 x 137 x 39 x 137 apro x
Details
- Parcel number: 0085A00102000000
Construction
Type & style
- Home type: SingleFamily
- Architectural style: Three Story,Victorian
- Property subtype: Single Family Residence
Materials
- Frame
- Roof: Slate
Condition
- Resale
- Year built: 1895
Community & neighborhood
Location
- Region: Pittsburgh
Price history
| Date | Event | Price |
|---|---|---|
| 7/1/2024 | Sold | $1,092,500-5%$358/sqft |
Source: | ||
| 3/9/2024 | Contingent | $1,150,000$377/sqft |
Source: | ||
| 3/7/2024 | Listed for sale | $1,150,000+63.8%$377/sqft |
Source: | ||
| 6/12/2017 | Sold | $702,000-9.4%$230/sqft |
Source: | ||
| 5/4/2017 | Pending sale | $775,000$254/sqft |
Source: Howard Hanna - Shadyside #1224643 Report a problem | ||
Public tax history
| Year | Property taxes | Tax assessment |
|---|---|---|
| 2025 | $15,099 +10% | $613,500 +3% |
| 2024 | $13,720 +387.1% | $595,500 |
| 2023 | $2,817 | $595,500 |
Find assessor info on the county website
Neighborhood: Shadyside
Nearby schools
GreatSchools rating
- 6/10Pittsburgh Dilworth K-5Grades: PK-5Distance: 1.4 mi
- 5/10Pittsburgh Obama 6-12Grades: 6-12Distance: 1.2 mi
- 8/10Pittsburgh Science And Technology Academy 6-12Grades: PK,6-12Distance: 1.5 mi
Schools provided by the listing agent
- District: Pittsburgh
Source: WPMLS. This data may not be complete. We recommend contacting the local school district to confirm school assignments for this home.

Get pre-qualified for a loan
At Zillow Home Loans, we can pre-qualify you in as little as 5 minutes with no impact to your credit score.An equal housing lender. NMLS #10287.

