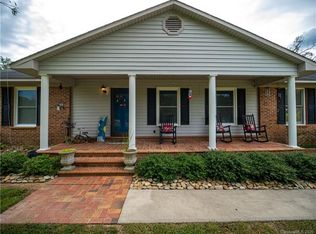This home has had extensive updates within the past few years. Solar panels installed for great reduction of utilities. Adorable guest home fully furnished with sale, large deck overlooks adjoining property's pond. Home also has a tiered deck which also overlooks pond as well. Home is a beautiful Tri-level home , 3 BR, 2.5 Bath , downstairs boast a bar area, dining area , Family room with FP, which exits to a 2 tier deck overlooking tthis gorgeous pond!Looking for a guest house, no problem, 480 SF fully remodeled, 1BR/Bth,family~kitchen combo, fenced in area with 1500 SF, 3 bay garage , workshop, New Heat Pump. Fenced in 4 stall barn, water in every stall, hay shed, two fenced in areas for you chickens ,goats or any small livestock. 7.05 acres , and 4 acres has been started for a pasture if you desire! Generac generator completely wired in the main home. Over $36,000 Anderson glider windows! NOW UNDER $33000 APPRAISED VALUE DONE IN LAST MONTH!
This property is off market, which means it's not currently listed for sale or rent on Zillow. This may be different from what's available on other websites or public sources.
