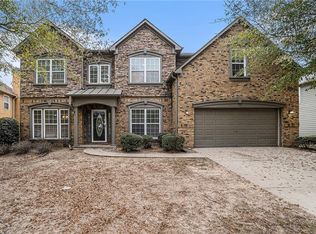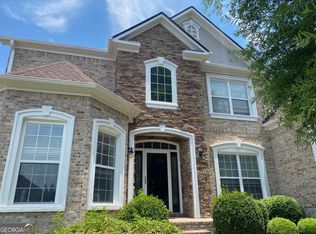Beautiful home with full basement for rent with everything you need. Open floor plan, 6-BR, 5-Baths, hardwood floors on main level, kitchen with stainless appliances, large center island, 2-story family room with fireplace, separate living room and dining, dual stairs, full finished basement with a Bar, kitchen, gym area, bedroom, bathroom and lots of storage. Large master suite with his/hers closets, separate tub and shower and 2-vanities. House also offers "princess" suite with it's own bathroom and all the secondary bedrooms are large. Property is minutes from the Hartsfield-Jackson Airport, all major highways and anywhere in-town Atlanta. Property is available immediately -- Call for an appointment. Copyright Georgia MLS. All rights reserved. Information is deemed reliable but not guaranteed.
This property is off market, which means it's not currently listed for sale or rent on Zillow. This may be different from what's available on other websites or public sources.

