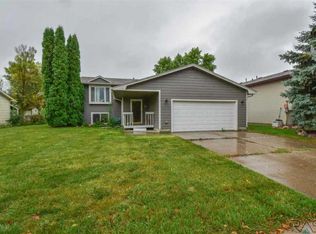Sold for $303,000
$303,000
5612 W Dardanella Rd, Sioux Falls, SD 57106
3beds
1,743sqft
Single Family Residence
Built in 1984
8,250.26 Square Feet Lot
$305,100 Zestimate®
$174/sqft
$1,886 Estimated rent
Home value
$305,100
$287,000 - $326,000
$1,886/mo
Zestimate® history
Loading...
Owner options
Explore your selling options
What's special
Welcome to this stunning west-side multi-level home with abundant natural light and many updates. Enter through the large foyer into a spacious kitchen and dining area, featuring white cabinets, updated appliances, a breakfast bar, and patio access. Upstairs, find a generous living room, two bedrooms both w/ walk-in closets, and a full bath. The lower level offers a large family room with a gas fireplace, built-in cabinets, an additional bedroom, and a full bath. A beautifully finished laundry room adds convenience. Convenient heated garage and outside offers a fenced yard, shed, and lovely landscaping. This home perfectly blends modern updates with functional design.
Zillow last checked: 8 hours ago
Listing updated: January 15, 2025 at 07:24am
Listed by:
Teresa J Geiken,
Amy Stockberger Real Estate,
Amy M Stockberger,
Amy Stockberger Real Estate
Bought with:
Gunnar D Barbee
Source: Realtor Association of the Sioux Empire,MLS#: 22408506
Facts & features
Interior
Bedrooms & bathrooms
- Bedrooms: 3
- Bathrooms: 2
- Full bathrooms: 2
Primary bedroom
- Level: Upper
- Area: 180
- Dimensions: 15 x 12
Bedroom 2
- Level: Upper
- Area: 120
- Dimensions: 12 x 10
Bedroom 3
- Level: Basement
- Area: 160
- Dimensions: 16 x 10
Dining room
- Level: Main
- Area: 99
- Dimensions: 11 x 9
Family room
- Level: Basement
- Area: 228
- Dimensions: 19 x 12
Kitchen
- Level: Main
- Area: 154
- Dimensions: 14 x 11
Living room
- Level: Upper
- Area: 234
- Dimensions: 18 x 13
Heating
- Natural Gas
Cooling
- Central Air
Appliances
- Included: Dishwasher, Disposal, Dryer, Range, Microwave, Refrigerator, Washer
Features
- Vaulted Ceiling(s)
- Flooring: Carpet, Laminate, Tile
- Basement: Full
- Number of fireplaces: 1
- Fireplace features: Gas
Interior area
- Total structure area: 2,886
- Total interior livable area: 1,743 sqft
- Finished area above ground: 1,143
- Finished area below ground: 600
Property
Parking
- Total spaces: 2
- Parking features: Garage
- Garage spaces: 2
Features
- Levels: Multi/Split
- Patio & porch: Front Porch, Patio
- Fencing: Chain Link
Lot
- Size: 8,250 sqft
- Dimensions: 110x75
- Features: City Lot, Garden
Details
- Additional structures: Shed(s)
- Parcel number: 55020
Construction
Type & style
- Home type: SingleFamily
- Architectural style: Multi Level
- Property subtype: Single Family Residence
Materials
- Hard Board
- Roof: Composition
Condition
- Year built: 1984
Utilities & green energy
- Sewer: Public Sewer
- Water: Public
Community & neighborhood
Location
- Region: Sioux Falls
- Subdivision: Silver Valley 3rd
Other
Other facts
- Listing terms: FHA
- Road surface type: Curb and Gutter
Price history
| Date | Event | Price |
|---|---|---|
| 11/12/2025 | Listing removed | $325,900+7.6%$187/sqft |
Source: | ||
| 1/3/2025 | Sold | $303,000+1%$174/sqft |
Source: | ||
| 11/20/2024 | Listed for sale | $299,900-8%$172/sqft |
Source: | ||
| 8/16/2024 | Listing removed | -- |
Source: | ||
| 8/15/2024 | Listed for sale | $325,900$187/sqft |
Source: | ||
Public tax history
| Year | Property taxes | Tax assessment |
|---|---|---|
| 2024 | $3,834 -2.7% | $292,500 +5% |
| 2023 | $3,939 +11.9% | $278,700 +19.1% |
| 2022 | $3,520 +24% | $234,100 +28.6% |
Find assessor info on the county website
Neighborhood: Silver Valley
Nearby schools
GreatSchools rating
- 2/10Hayward Elementary - 38Grades: PK-5Distance: 0.9 mi
- 3/10George Mcgovern Middle School -09Grades: 6-8Distance: 2.4 mi
- 6/10Jefferson High School - 67Grades: 9-12Distance: 2 mi
Schools provided by the listing agent
- Elementary: Hayward ES
- Middle: George McGovern MS - Sioux Falls
- High: Thomas Jefferson High School
- District: Sioux Falls
Source: Realtor Association of the Sioux Empire. This data may not be complete. We recommend contacting the local school district to confirm school assignments for this home.
Get pre-qualified for a loan
At Zillow Home Loans, we can pre-qualify you in as little as 5 minutes with no impact to your credit score.An equal housing lender. NMLS #10287.
