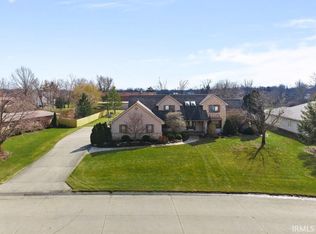This all brick sprawling ranch is in great condition and move in ready after many updates! A spacious foyer and large living room with electric fireplace will greet you and is just the beginning as you walk into your newly updated kitchen with stainless steel appliances, ample new solid stone counter space, island, and breakfast bar. The generous sized family room with newer gas log fireplace is versatile - ready for your large family or it could be a 'mother-in-law' suite with access to a full bath, kitchen and utility room. The utility room has a newer washer and dryer, extra refrigerator, utility sink, a countertop for your coffee bar or workspace and additional cabinet space. The master bedroom has a large walk-in closet and new en-suite bathroom. Two large additional bedrooms and a total of 3 full baths are ready for your kids or guests. Custom cabinets throughout, newer carpet and neutral decor ready for your own splash of color. The basement is ready for family game night, plenty of office space, a workbench, new water heater, new sump pump w/battery backup and lots of storage shelves. HVAC has humidifier and there is a whole house fan. The 3 car garage has a utility sink and storage closet. Enjoy relaxing on your patio while watching the birds overlooking your beautiful landscaped .66 acre lot. Prestigious Village of Buckingham is a park-like community with plenty of sidewalks, tennis courts, pool, lake, ponds, storage barn and is located close to Georgetown shopping, minutes from Downtown, The River Greenway and 469. Transferable RWS Home Warranty Included! Buyers Agents Welcome. (There is no For Sale sign posted)
This property is off market, which means it's not currently listed for sale or rent on Zillow. This may be different from what's available on other websites or public sources.

