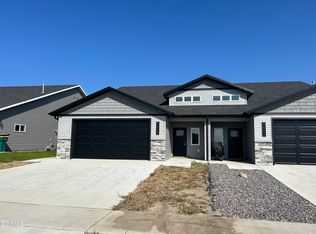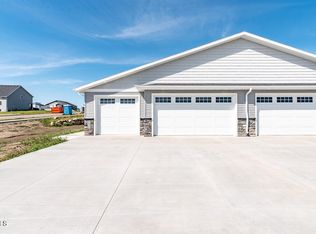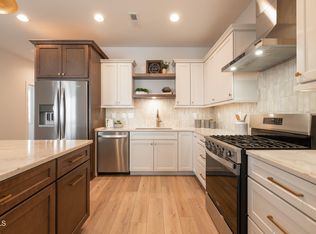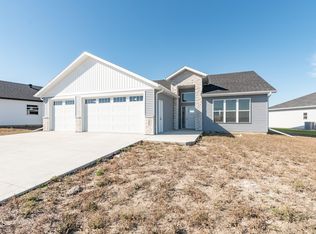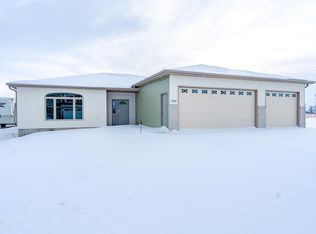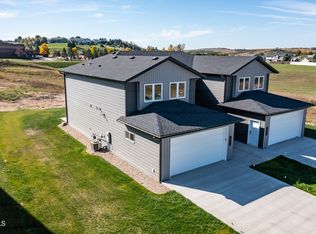Built in the last few years, this next-to-new twinhome offers modern living with thoughtful design and quality finishes throughout. Featuring vaulted ceilings and a bright, open-concept layout, this 2 bedroom, 2 bathroom home is both stylish and functional.
The spacious primary bedroom includes a private en-suite bathroom. Enjoy the elegance of quartz countertops throughout the home, custom painted accent walls, and a cozy fireplace that adds warmth and charm. The kitchen includes a reverse osmosis system, providing clean, filtered water right at your fingertips.
The unfinished basement offers great potential, with room for 2 additional bedrooms, another bathroom, and a generous sized family room perfect for expanding your living space.
The fully finished garage has everything you could want and need! It is insulated, heated, has hot and cold water, a floor drain, and a durable epoxy-coated floor.
This nearly new home is move-in ready and packed with features you'll love—don't miss your chance to make it yours!
For sale
Price cut: $5K (10/2)
$374,900
5612 Titanium Dr, Bismarck, ND 58503
2beds
1,388sqft
Est.:
Townhouse
Built in 2021
0.26 Acres Lot
$373,800 Zestimate®
$270/sqft
$-- HOA
What's special
Cozy fireplaceCustom painted accent wallsVaulted ceilingsGenerous sized family roomElegance of quartz countertopsBright open-concept layoutQuality finishes
- 153 days |
- 208 |
- 8 |
Zillow last checked: 8 hours ago
Listing updated: October 29, 2025 at 11:31pm
Listed by:
JenaDee Schmidt 701-391-4442,
Paramount Real Estate 701-226-4487
Source: Great North MLS,MLS#: 4020589
Tour with a local agent
Facts & features
Interior
Bedrooms & bathrooms
- Bedrooms: 2
- Bathrooms: 2
- Full bathrooms: 1
- 3/4 bathrooms: 1
Heating
- Forced Air
Cooling
- Central Air
Appliances
- Included: Dishwasher, Disposal, Electric Range, Microwave, Oven, Refrigerator, Water Purifier Owned
Features
- Ceiling Fan(s), Main Floor Bedroom, Pantry, Primary Bath, Vaulted Ceiling(s)
- Windows: Window Treatments
- Basement: Concrete,Partially Finished,Unfinished
- Number of fireplaces: 1
- Fireplace features: Living Room
Interior area
- Total structure area: 1,388
- Total interior livable area: 1,388 sqft
- Finished area above ground: 1,268
- Finished area below ground: 120
Property
Parking
- Total spaces: 2
- Parking features: Garage Door Opener, Heated Garage, Insulated, Floor Drain, Attached
- Attached garage spaces: 2
Features
- Levels: Multi/Split,Split Entry
- Exterior features: Rain Gutters, Smart Doorbell, Keyless Entry
Lot
- Size: 0.26 Acres
- Dimensions: 77 x 90
- Features: Sprinklers In Rear, Sprinklers In Front, Corner Lot
Details
- Parcel number: 2276003055
Construction
Type & style
- Home type: Townhouse
- Property subtype: Townhouse
Materials
- Stone, Vinyl Siding
- Roof: Shingle
Condition
- New construction: No
- Year built: 2021
Utilities & green energy
- Sewer: Public Sewer
- Water: Public
Community & HOA
Community
- Security: Smoke Detector(s)
Location
- Region: Bismarck
Financial & listing details
- Price per square foot: $270/sqft
- Tax assessed value: $281,400
- Annual tax amount: $2,759
- Date on market: 7/10/2025
Estimated market value
$373,800
$355,000 - $392,000
$1,971/mo
Price history
Price history
| Date | Event | Price |
|---|---|---|
| 10/2/2025 | Price change | $374,900-1.3%$270/sqft |
Source: Great North MLS #4020589 Report a problem | ||
| 7/28/2025 | Price change | $379,900-1.3%$274/sqft |
Source: Great North MLS #4020589 Report a problem | ||
| 7/10/2025 | Listed for sale | $384,900+16.7%$277/sqft |
Source: Great North MLS #4020589 Report a problem | ||
| 5/12/2023 | Sold | -- |
Source: Great North MLS #4006139 Report a problem | ||
| 3/24/2023 | Pending sale | $329,900$238/sqft |
Source: Great North MLS #4006139 Report a problem | ||
Public tax history
Public tax history
| Year | Property taxes | Tax assessment |
|---|---|---|
| 2024 | $5,479 +196.3% | $140,700 +17.3% |
| 2023 | $1,849 | $119,950 +209.1% |
| 2022 | -- | $38,800 +660.8% |
Find assessor info on the county website
BuyAbility℠ payment
Est. payment
$2,252/mo
Principal & interest
$1827
Property taxes
$294
Home insurance
$131
Climate risks
Neighborhood: 58503
Nearby schools
GreatSchools rating
- 7/10Silver Ranch Elementary SchoolGrades: K-5Distance: 0.3 mi
- 5/10Simle Middle SchoolGrades: 6-8Distance: 3.6 mi
- 5/10Legacy High SchoolGrades: 9-12Distance: 1.7 mi
- Loading
- Loading
