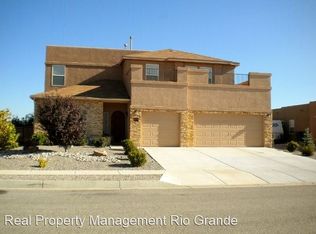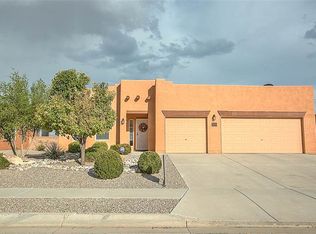Sold
Price Unknown
5612 Sandoval Dr NE, Rio Rancho, NM 87144
3beds
2,187sqft
Single Family Residence
Built in 2006
8,712 Square Feet Lot
$417,000 Zestimate®
$--/sqft
$2,285 Estimated rent
Home value
$417,000
$379,000 - $459,000
$2,285/mo
Zestimate® history
Loading...
Owner options
Explore your selling options
What's special
Stunning single level Contemporary Southwestern design! Custom, arched front door leads into gracious, tiled floors in kitchen, dining and entry. Raised ceilings in the expansive Great Room with Kiva style fireplace and built-in surround sound system. Massive, open kitchen with double ovens, built-in microwave and snack bar. Recessed lighting, designer window coverings and ceiling fans throughout. Refrigerated air! Large separate master suite boasts, private master bath with dual vanities, garden tub, separate shower and walk-in closet! Oversized and extra deep three car garage. Nichos and glass block accents. Fully landscaped with a covered, back patio. Pre-wired for today's needs! Security system. Great backyard poised for those summertime barbeques! RV Parking. See it today!
Zillow last checked: 8 hours ago
Listing updated: July 17, 2025 at 07:44am
Listed by:
Rivera Realty Group 505-250-0055,
Realty One of New Mexico,
Amanda Kaylyn Cress Tillotson 505-250-6790,
Realty One of New Mexico
Bought with:
Christopher Shain Tanner, 50530
Keller Williams Realty
Source: SWMLS,MLS#: 1085728
Facts & features
Interior
Bedrooms & bathrooms
- Bedrooms: 3
- Bathrooms: 2
- Full bathrooms: 2
Primary bedroom
- Level: Main
- Area: 266
- Dimensions: 19 x 14
Kitchen
- Level: Main
- Area: 168
- Dimensions: 14 x 12
Living room
- Level: Main
- Area: 306
- Dimensions: 18 x 17
Heating
- Central, Forced Air
Cooling
- Refrigerated
Appliances
- Laundry: Washer Hookup, Electric Dryer Hookup, Gas Dryer Hookup
Features
- Main Level Primary
- Flooring: Carpet, Tile
- Windows: Double Pane Windows, Insulated Windows, Vinyl
- Has basement: No
- Number of fireplaces: 1
- Fireplace features: Kiva, Wood Burning
Interior area
- Total structure area: 2,187
- Total interior livable area: 2,187 sqft
Property
Parking
- Total spaces: 3
- Parking features: Garage
- Garage spaces: 3
Features
- Levels: One
- Stories: 1
- Patio & porch: Covered, Patio
- Exterior features: Private Yard
- Fencing: Wall
Lot
- Size: 8,712 sqft
Details
- Parcel number: R141049
- Zoning description: R-1
Construction
Type & style
- Home type: SingleFamily
- Property subtype: Single Family Residence
Materials
- Roof: Bitumen,Pitched
Condition
- Resale
- New construction: No
- Year built: 2006
Details
- Builder name: Centex
Utilities & green energy
- Sewer: Public Sewer
- Water: Public
- Utilities for property: Electricity Connected, Sewer Connected, Water Connected
Green energy
- Energy generation: None
Community & neighborhood
Location
- Region: Rio Rancho
Other
Other facts
- Listing terms: Cash,Conventional,FHA,VA Loan
Price history
| Date | Event | Price |
|---|---|---|
| 7/16/2025 | Sold | -- |
Source: | ||
| 6/14/2025 | Pending sale | $419,000$192/sqft |
Source: | ||
| 6/12/2025 | Listed for sale | $419,000+86.3%$192/sqft |
Source: | ||
| 3/30/2016 | Sold | -- |
Source: | ||
| 2/5/2016 | Listed for sale | $224,900$103/sqft |
Source: Re/Max Alliance, REALTORS #858230 Report a problem | ||
Public tax history
| Year | Property taxes | Tax assessment |
|---|---|---|
| 2025 | -- | $85,813 +3% |
| 2024 | $3,003 +2.6% | $83,313 +3% |
| 2023 | $2,925 +1.9% | $80,887 +3% |
Find assessor info on the county website
Neighborhood: 87144
Nearby schools
GreatSchools rating
- 7/10Vista Grande Elementary SchoolGrades: K-5Distance: 0.6 mi
- 8/10Mountain View Middle SchoolGrades: 6-8Distance: 2.4 mi
- 7/10V Sue Cleveland High SchoolGrades: 9-12Distance: 3.2 mi
Schools provided by the listing agent
- Elementary: Vista Grande
- Middle: Mountain View
- High: V. Sue Cleveland
Source: SWMLS. This data may not be complete. We recommend contacting the local school district to confirm school assignments for this home.
Get a cash offer in 3 minutes
Find out how much your home could sell for in as little as 3 minutes with a no-obligation cash offer.
Estimated market value$417,000
Get a cash offer in 3 minutes
Find out how much your home could sell for in as little as 3 minutes with a no-obligation cash offer.
Estimated market value
$417,000

