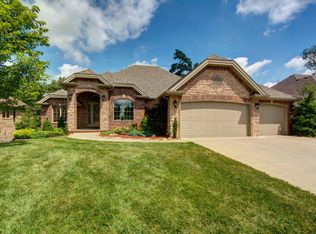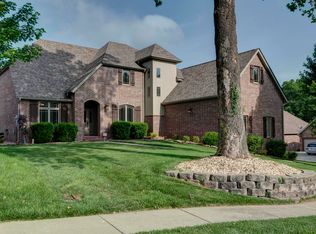Lake Ridge Estates beauty! Fabulous home featuring more than 3,000 sq. ft. on one level with 4 bedrooms, 2.5 baths, formal and in-formal living and dining areas and so much more! Spa-like in-ground heated pool with built in fountains. Expansive deck and patio area for entertaining with gas grill connected to natural gas. Lovely kitchen with gas range and open island to family and dining room. Beautiful hardwoods throughout. 2 gas fireplaces. Lovely walk-in closets. Upgraded energy efficient HVAC and pool pump/heater. 3 car garage. HUGE lighted crawlspace with interior access. This home checks all the boxes and is a MUST SEE!
This property is off market, which means it's not currently listed for sale or rent on Zillow. This may be different from what's available on other websites or public sources.


