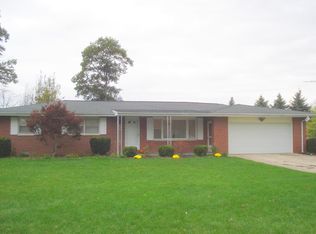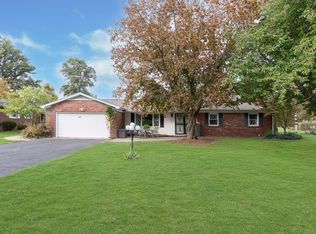Closed
$150,000
5612 S Scott Rd, Marion, IN 46953
3beds
1,565sqft
Single Family Residence
Built in 1963
0.49 Acres Lot
$184,600 Zestimate®
$--/sqft
$1,728 Estimated rent
Home value
$184,600
$174,000 - $198,000
$1,728/mo
Zestimate® history
Loading...
Owner options
Explore your selling options
What's special
All Brick, Single Level Ranch in Glendale Lake Addition! Spacious Open Flow throughout the main living areas! There is a formal living room that adjoins a huge family room/dining combo with fireplace & double patio slider doors! Completely Upgraded Kitchen features breakfast bar and comes fully equipped with all newer appliances, soft close cabinetry, & granite countertops! There are 3 Bedrooms & 2 Full Baths. 2 Car Attached Garage plus an additional storage building. Great Yard Space nearing half acre in size. Backyard features chain link fencing & mature trees. Newer Floor Coverings.
Zillow last checked: 8 hours ago
Listing updated: June 23, 2023 at 10:19am
Listed by:
Joe Schroder Main:765-454-7300,
RE/MAX Realty One
Bought with:
Pam F Maloney, RB14009578
RE/MAX Realty One
Source: IRMLS,MLS#: 202318114
Facts & features
Interior
Bedrooms & bathrooms
- Bedrooms: 3
- Bathrooms: 2
- Full bathrooms: 2
- Main level bedrooms: 3
Bedroom 1
- Level: Main
Bedroom 2
- Level: Main
Family room
- Level: Main
- Area: 325
- Dimensions: 25 x 13
Kitchen
- Level: Main
- Area: 90
- Dimensions: 10 x 9
Living room
- Level: Main
- Area: 270
- Dimensions: 18 x 15
Heating
- Natural Gas, Forced Air
Cooling
- Central Air
Appliances
- Included: Disposal, Range/Oven Hook Up Elec, Dishwasher, Microwave, Refrigerator, Washer, Dryer-Electric, Electric Range, Electric Water Heater, Water Softener Owned
- Laundry: Electric Dryer Hookup, Washer Hookup
Features
- 1st Bdrm En Suite, Breakfast Bar, Bookcases, Ceiling Fan(s), Stone Counters, Open Floorplan, Stand Up Shower, Tub/Shower Combination
- Flooring: Carpet, Vinyl, Ceramic Tile
- Windows: Window Treatments
- Basement: Crawl Space
- Attic: Pull Down Stairs
- Number of fireplaces: 1
- Fireplace features: Family Room, Wood Burning, One
Interior area
- Total structure area: 1,565
- Total interior livable area: 1,565 sqft
- Finished area above ground: 1,565
- Finished area below ground: 0
Property
Parking
- Total spaces: 2
- Parking features: Attached, Garage Door Opener, Concrete
- Attached garage spaces: 2
- Has uncovered spaces: Yes
Features
- Levels: One
- Stories: 1
- Patio & porch: Patio
- Fencing: Full,Chain Link
- Waterfront features: Assoc
Lot
- Size: 0.49 Acres
- Dimensions: 106x200
- Features: Level, Rural Subdivision, Landscaped
Details
- Additional structures: Shed
- Parcel number: 270625401026.000006
Construction
Type & style
- Home type: SingleFamily
- Architectural style: Ranch
- Property subtype: Single Family Residence
Materials
- Brick
- Roof: Asphalt,Shingle
Condition
- New construction: No
- Year built: 1963
Utilities & green energy
- Gas: CenterPoint Energy
- Sewer: Septic Tank
- Water: Well
- Utilities for property: Cable Available, Cable Connected
Community & neighborhood
Security
- Security features: Smoke Detector(s)
Community
- Community features: None
Location
- Region: Marion
- Subdivision: Glendale Lake
HOA & financial
HOA
- Has HOA: Yes
- HOA fee: $94 annually
Other
Other facts
- Listing terms: Cash,Conventional,FHA,VA Loan
- Road surface type: Asphalt
Price history
| Date | Event | Price |
|---|---|---|
| 6/23/2023 | Sold | $150,000-11.7% |
Source: | ||
| 6/21/2023 | Pending sale | $169,900 |
Source: | ||
| 5/31/2023 | Listed for sale | $169,900+208.9% |
Source: | ||
| 7/23/2018 | Sold | $55,000-31.2% |
Source: | ||
| 4/4/2018 | Price change | $79,900-11.1%$51/sqft |
Source: RE/MAX Realty One #201752053 Report a problem | ||
Public tax history
| Year | Property taxes | Tax assessment |
|---|---|---|
| 2024 | $614 +3.7% | $147,200 +16.8% |
| 2023 | $592 +17% | $126,000 +9.6% |
| 2022 | $506 +46.6% | $115,000 +13% |
Find assessor info on the county website
Neighborhood: 46953
Nearby schools
GreatSchools rating
- 4/10Frances Slocum Elementary SchoolGrades: PK-4Distance: 2.5 mi
- 4/10Mcculloch Junior High SchoolGrades: 7-8Distance: 1.9 mi
- 3/10Marion High SchoolGrades: 9-12Distance: 2.7 mi
Schools provided by the listing agent
- Elementary: Frances Slocum/Justice
- Middle: McCulloch/Justice
- High: Marion
- District: Marion Community Schools
Source: IRMLS. This data may not be complete. We recommend contacting the local school district to confirm school assignments for this home.

Get pre-qualified for a loan
At Zillow Home Loans, we can pre-qualify you in as little as 5 minutes with no impact to your credit score.An equal housing lender. NMLS #10287.

