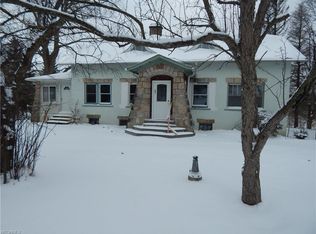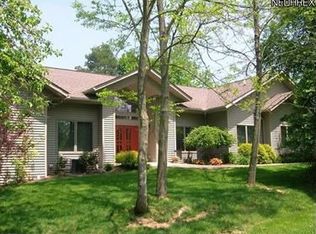Sold for $570,000
$570,000
5612 Ridge Rd, Wadsworth, OH 44281
3beds
2,549sqft
Single Family Residence
Built in 1995
5 Acres Lot
$575,600 Zestimate®
$224/sqft
$3,117 Estimated rent
Home value
$575,600
$530,000 - $627,000
$3,117/mo
Zestimate® history
Loading...
Owner options
Explore your selling options
What's special
"Unique, custom built cedar sided Cape Cod home by Sinopoli, nestled 700' off the road on 5 wooded acres, offering unparalleled privacy and seclusion. This cedar sided cape highlights maple hardwood floors, sweeping ceilings, and a multitude of windows throughout the home. Winding walkway to covered front entry opens to the gracious foyer with views of the flowing floor plan. The engaging great room and dining room combination boast a stunning stone fireplace with raised hearth and gas starter, and two sets of transom French doors leading to the expansive screened in porch with slate floor. Adjacent hallway to kitchen opens to private nook area with closet and guest bath. The gourmet kitchen offers maple cabinets, SS appliances including double oven, Corian counters, island/breakfast bar, huge wall of extended cabinetry, and bayed eating area with built-in seating. Cozy den features wall(s) of built-in bookshelves and cabinets. Retreat to the first-floor owners suite featuring bayed wall of windows, multiple closets (1 WIC), and glamour bath with jetted tub and steam shower. The architecturally designed staircase leads to the second floor with two generous sized bedrooms, the main full bath, and full attic w/ potential for third bedroom on this level. Full unfinished lower level with unlimited possibilities for the discerning buyer. Notable improvements include newer furnace, roof, and a waterproofed basement. The property also features Pella windows, hardwood flooring by Williams, and a 2-car side-load garage with a concrete pad. The picturesque landscape is adorned with pink and white dogwood trees and accessed via a gravel driveway."
Zillow last checked: 8 hours ago
Listing updated: May 19, 2025 at 11:35am
Listing Provided by:
Laurie Morgan Schrank Laurieschrank@kw.com330-807-3320,
Keller Williams Chervenic Rlty
Bought with:
Theresa Brannen, 2017005893
Berkshire Hathaway HomeServices Professional Realty
Source: MLS Now,MLS#: 5098757 Originating MLS: Akron Cleveland Association of REALTORS
Originating MLS: Akron Cleveland Association of REALTORS
Facts & features
Interior
Bedrooms & bathrooms
- Bedrooms: 3
- Bathrooms: 3
- Full bathrooms: 2
- 1/2 bathrooms: 1
- Main level bathrooms: 2
- Main level bedrooms: 1
Primary bedroom
- Description: Flooring: Carpet
- Features: Window Treatments
- Level: First
- Dimensions: 17 x 16
Bedroom
- Description: Flooring: Carpet
- Features: Window Treatments
- Level: Second
- Dimensions: 19 x 15
Bedroom
- Description: Flooring: Carpet
- Features: Window Treatments
- Level: Second
- Dimensions: 19 x 13
Primary bathroom
- Level: First
Dining room
- Description: Flooring: Wood
- Level: First
- Dimensions: 20 x 11
Great room
- Features: Fireplace
- Level: First
- Dimensions: 18 x 17
Kitchen
- Description: Flooring: Wood
- Level: First
- Dimensions: 18 x 15
Library
- Description: Flooring: Carpet
- Features: Window Treatments
- Level: First
- Dimensions: 15 x 10
Sunroom
- Description: Screen Porch
- Level: First
- Dimensions: 41 x 13
Heating
- Forced Air, Fireplace(s), Gas
Cooling
- Central Air
Appliances
- Included: Built-In Oven, Cooktop, Dryer, Dishwasher, Freezer, Disposal, Humidifier, Microwave, Range, Refrigerator, Water Softener, Washer
- Laundry: In Basement
Features
- Air Filtration, Jetted Tub
- Basement: Partial,Unfinished,Sump Pump
- Number of fireplaces: 1
- Fireplace features: Gas, Wood Burning
Interior area
- Total structure area: 2,549
- Total interior livable area: 2,549 sqft
- Finished area above ground: 2,549
Property
Parking
- Total spaces: 2
- Parking features: Attached, Electricity, Garage, Garage Door Opener
- Attached garage spaces: 2
Features
- Levels: Two
- Stories: 2
- Patio & porch: Enclosed, Patio, Porch
Lot
- Size: 5 Acres
- Features: Stream/Creek, Spring, Wooded
Details
- Parcel number: 03312A20002
- Other equipment: Air Purifier
Construction
Type & style
- Home type: SingleFamily
- Architectural style: Cape Cod
- Property subtype: Single Family Residence
Materials
- Cedar
- Roof: Asphalt,Fiberglass
Condition
- Year built: 1995
Details
- Warranty included: Yes
Utilities & green energy
- Sewer: Septic Tank
- Water: Well
Community & neighborhood
Security
- Security features: Carbon Monoxide Detector(s), Smoke Detector(s)
Location
- Region: Wadsworth
- Subdivision: Guy C Cottingham Farm
Price history
| Date | Event | Price |
|---|---|---|
| 5/16/2025 | Sold | $570,000-8.8%$224/sqft |
Source: | ||
| 4/4/2025 | Pending sale | $624,900$245/sqft |
Source: | ||
| 3/9/2025 | Listed for sale | $624,900$245/sqft |
Source: | ||
| 2/22/2025 | Pending sale | $624,900$245/sqft |
Source: | ||
| 2/6/2025 | Listed for sale | $624,900+717.9%$245/sqft |
Source: | ||
Public tax history
| Year | Property taxes | Tax assessment |
|---|---|---|
| 2024 | $5,585 -0.6% | $150,950 |
| 2023 | $5,620 -1.1% | $150,950 |
| 2022 | $5,685 +1.4% | $150,950 +19% |
Find assessor info on the county website
Neighborhood: 44281
Nearby schools
GreatSchools rating
- 7/10Sharon Elementary SchoolGrades: K-5,8Distance: 1.1 mi
- 8/10Highland Middle SchoolGrades: 6-9,11Distance: 2.8 mi
- 8/10Highland High SchoolGrades: 9-12Distance: 2.9 mi
Schools provided by the listing agent
- District: Highland LSD Medina- 5205
Source: MLS Now. This data may not be complete. We recommend contacting the local school district to confirm school assignments for this home.
Get a cash offer in 3 minutes
Find out how much your home could sell for in as little as 3 minutes with a no-obligation cash offer.
Estimated market value$575,600
Get a cash offer in 3 minutes
Find out how much your home could sell for in as little as 3 minutes with a no-obligation cash offer.
Estimated market value
$575,600

