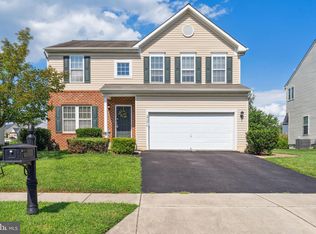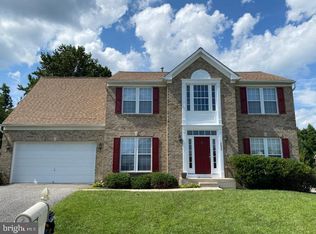Appraised for More Than List Price** LOOK NO FURTHER, THIS HOME HAS IT ALL! * THIS SPACIOUS 4 BEDROOM, 3.5 BATH BRICK-FRONT COLONIAL FEATURES THE OPEN CONCEPT EVERYONE IS LOOKING FOR * LIVING ROOM AND KITCHEN W/ DINING AREA ARE COMPLETELY OPEN * KITCHEN FEATURES GRANITE, ISLAND, S/S APPLIANCES, AND MUDROOM TO GARAGE * FRONT ROOM CAN BE USED AS ADDITIONAL LIVING ROOM, SEPARATE DINING ROOM, KIDS PLAY AREA, OR OFFICE * ENTIRE FIRST FLOOR HAS 9 FT CEILINGS AND HARDWOOD FLOORS * BEDROOMS ARE HUGE! * BRAND NEW CARPET * MASTER BEDROOM HAS ITS OWN BATH WITH SHOWER AND JETTED TUB; AND A LARGE WALK-IN CLOSET * UPPER LEVEL LAUNDRY ROOM * BASEMENT IS FULLY FINISHED W/ FULL BATH, WOOD ACCENT WALL, AND DRY BAR; AND IS WIRED FOR SURROUND SOUND * HDMI AND ETHERNET IS RUN * REAR PAVER PATIO WITH BUILT-IN GRILL BACKS TO POND * SODDED LAWN * LOCATED IN CHAPEL HILL ELEM AND PERRY HALL MIDDLE/HIGH SCHOOL DISTRICT *
This property is off market, which means it's not currently listed for sale or rent on Zillow. This may be different from what's available on other websites or public sources.

