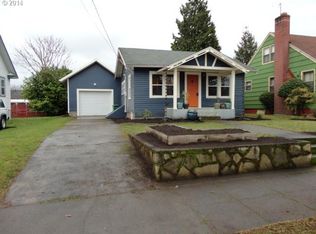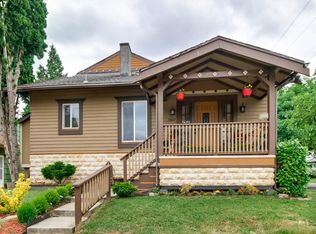Sold
$565,000
5612 NE 13th Ave, Portland, OR 97211
3beds
2,188sqft
Residential, Single Family Residence
Built in 1956
5,227.2 Square Feet Lot
$610,300 Zestimate®
$258/sqft
$2,441 Estimated rent
Home value
$610,300
$574,000 - $653,000
$2,441/mo
Zestimate® history
Loading...
Owner options
Explore your selling options
What's special
Estate sale, same owner for over 50 years! This home has been gently lived in and well cared for. Hardwood floors on main, newer carpet in LR/DR, 2 bedrooms on main with exposed hardwood flooring, Upstairs bedroom with built-ins. original kitchen, party room in basement with free standing bar & chairs! Fenced back yard and with deck, detached garage. Oil tank is above ground and inground tank has been decommissioned, sidewalk repairs recently done. Ready for your personal touches! [Home Energy Score = 2. HES Report at https://rpt.greenbuildingregistry.com/hes/OR10221527]
Zillow last checked: 8 hours ago
Listing updated: October 20, 2023 at 10:32am
Listed by:
Nancy Lee Husband 503-329-5900,
Windermere Realty Trust
Bought with:
Grant Williams, 201233450
Urban Nest Realty
Source: RMLS (OR),MLS#: 23155950
Facts & features
Interior
Bedrooms & bathrooms
- Bedrooms: 3
- Bathrooms: 1
- Full bathrooms: 1
- Main level bathrooms: 1
Primary bedroom
- Features: Hardwood Floors
- Level: Main
- Area: 121
- Dimensions: 11 x 11
Bedroom 2
- Features: Hardwood Floors
- Level: Main
- Area: 110
- Dimensions: 11 x 10
Bedroom 3
- Features: Builtin Features
- Level: Upper
- Area: 228
- Dimensions: 12 x 19
Dining room
- Features: Wallto Wall Carpet
- Level: Main
- Area: 77
- Dimensions: 11 x 7
Family room
- Level: Lower
- Area: 372
- Dimensions: 12 x 31
Kitchen
- Features: Dishwasher, Microwave
- Level: Main
- Area: 90
- Width: 9
Living room
- Features: Fireplace, Wallto Wall Carpet
- Level: Main
- Area: 208
- Dimensions: 13 x 16
Heating
- Forced Air, Fireplace(s)
Cooling
- Window Unit(s)
Appliances
- Included: Dishwasher, Microwave, Electric Water Heater
Features
- Built-in Features
- Flooring: Hardwood, Wall to Wall Carpet
- Doors: Storm Door(s)
- Windows: Storm Window(s)
- Basement: Full
- Number of fireplaces: 1
- Fireplace features: Wood Burning
Interior area
- Total structure area: 2,188
- Total interior livable area: 2,188 sqft
Property
Parking
- Total spaces: 1
- Parking features: Driveway, Detached
- Garage spaces: 1
- Has uncovered spaces: Yes
Features
- Stories: 3
- Patio & porch: Deck
- Exterior features: Yard
- Fencing: Fenced
Lot
- Size: 5,227 sqft
- Dimensions: 50 x 100
- Features: On Busline, SqFt 5000 to 6999
Details
- Parcel number: R180424
Construction
Type & style
- Home type: SingleFamily
- Architectural style: Cape Cod
- Property subtype: Residential, Single Family Residence
Materials
- Wood Siding
- Foundation: Concrete Perimeter
- Roof: Composition
Condition
- Resale
- New construction: No
- Year built: 1956
Utilities & green energy
- Sewer: Public Sewer
- Water: Public
Community & neighborhood
Location
- Region: Portland
- Subdivision: Vernon
Other
Other facts
- Listing terms: Cash,Conventional,FHA
- Road surface type: Paved
Price history
| Date | Event | Price |
|---|---|---|
| 4/8/2024 | Listing removed | -- |
Source: Zillow Rentals | ||
| 3/30/2024 | Listed for rent | $2,900$1/sqft |
Source: Zillow Rentals | ||
| 10/20/2023 | Sold | $565,000+13%$258/sqft |
Source: | ||
| 9/22/2023 | Pending sale | $500,000$229/sqft |
Source: | ||
| 9/21/2023 | Listed for sale | $500,000$229/sqft |
Source: | ||
Public tax history
| Year | Property taxes | Tax assessment |
|---|---|---|
| 2025 | $4,379 +3.7% | $162,510 +3% |
| 2024 | $4,221 +24.1% | $157,780 +22.9% |
| 2023 | $3,403 +2.2% | $128,410 +3% |
Find assessor info on the county website
Neighborhood: Vernon
Nearby schools
GreatSchools rating
- 9/10Vernon Elementary SchoolGrades: PK-8Distance: 0.4 mi
- 5/10Jefferson High SchoolGrades: 9-12Distance: 1 mi
- 4/10Leodis V. McDaniel High SchoolGrades: 9-12Distance: 3.7 mi
Schools provided by the listing agent
- Elementary: Vernon
- Middle: Vernon
- High: Jefferson
Source: RMLS (OR). This data may not be complete. We recommend contacting the local school district to confirm school assignments for this home.
Get a cash offer in 3 minutes
Find out how much your home could sell for in as little as 3 minutes with a no-obligation cash offer.
Estimated market value
$610,300
Get a cash offer in 3 minutes
Find out how much your home could sell for in as little as 3 minutes with a no-obligation cash offer.
Estimated market value
$610,300

