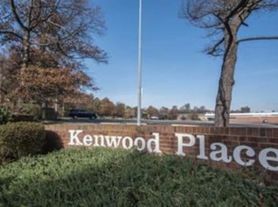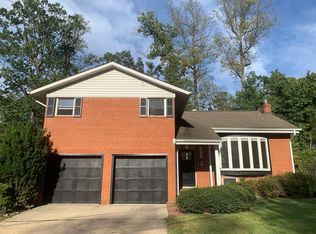Location, location, location! Welcome to 5612 Massachusetts Ave, a beautiful single family home The brick rambler style home sits back from the street on a lot over 7,500 sq ft. When you enter the front door you are greeted by a foyer with a coat closet. From the foyer you will discover a generous sized living room and dining room combination. Natural light fills both areas from a plethora of windows. Please take note of the solid hardwood floors found throughout the first level of the home. You will also find a cozy wood burning fireplace in the living room making the space perfect for entertaining family and friends. The kitchen boasts new countertops and stainless-steel appliances. There is an exit to the covered rear porch from the kitchen. The house has a total of three large bedrooms. The primary bedroom is in the front of the house with an updated primary bathroom. There is a hall bath that serves the additional two bedrooms. The attic has pull downstairs and allows for additional storage. Please take the stairs to the lower level where you find a finished flex room with a powder room, laundry and mechanical closet. The oversized 1 car garage offers plenty of additional storage or possibly an area for an expansion of the home's square feet. Montgomery County School Assignments are: Wood Acres ES, Thomas Pyle MS, and Walt Whitman HS. This house close to Washington DC, The Crescent Trail, Downtown Bethesda
Tenant responsible for all utilities
House for rent
Accepts Zillow applications
$3,500/mo
5612 Massachusetts Ave, Bethesda, MD 20816
3beds
1,765sqft
Price may not include required fees and charges.
Single family residence
Available now
Cats, small dogs OK
-- A/C
In unit laundry
Attached garage parking
Forced air
What's special
Cozy wood burning fireplaceBrick rambler style homeMechanical closetUpdated primary bathroomPowder roomFinished flex roomSolid hardwood floors
- 119 days |
- -- |
- -- |
Travel times
Facts & features
Interior
Bedrooms & bathrooms
- Bedrooms: 3
- Bathrooms: 3
- Full bathrooms: 2
- 1/2 bathrooms: 1
Heating
- Forced Air
Appliances
- Included: Dishwasher, Dryer, Microwave, Oven, Refrigerator, Washer
- Laundry: In Unit
Features
- Flooring: Hardwood
Interior area
- Total interior livable area: 1,765 sqft
Property
Parking
- Parking features: Attached
- Has attached garage: Yes
- Details: Contact manager
Features
- Exterior features: Brick, Heating system: Forced Air, No Utilities included in rent
Details
- Parcel number: 0700615166
Construction
Type & style
- Home type: SingleFamily
- Property subtype: Single Family Residence
Community & HOA
Location
- Region: Bethesda
Financial & listing details
- Lease term: 1 Year
Price history
| Date | Event | Price |
|---|---|---|
| 9/25/2025 | Price change | $3,500-10.3%$2/sqft |
Source: Zillow Rentals | ||
| 9/17/2025 | Price change | $3,900-22%$2/sqft |
Source: Zillow Rentals | ||
| 7/1/2025 | Listed for rent | $5,000+11.1%$3/sqft |
Source: Zillow Rentals | ||
| 3/21/2025 | Listing removed | $4,500$3/sqft |
Source: | ||
| 3/17/2025 | Listed for rent | $4,500-5.3%$3/sqft |
Source: | ||

