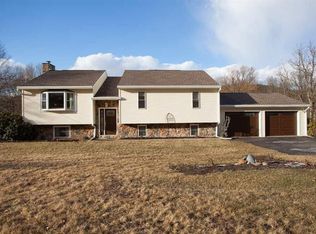Sold for $390,000
$390,000
5612 Erly Rd, Elliottsburg, PA 17024
3beds
1,856sqft
Single Family Residence
Built in 2006
10 Acres Lot
$-- Zestimate®
$210/sqft
$2,001 Estimated rent
Home value
Not available
Estimated sales range
Not available
$2,001/mo
Zestimate® history
Loading...
Owner options
Explore your selling options
What's special
NEW PRICE! Plenty of possibilities on this 10 acre property. Clean and Green eligible! This home is secluded and sits atop a small hill surrounded by trees and farm lands. Oversized kitchen with center island and plenty of cabinet space and eat in area. Cozy living room with propane fireplace. Large main bedroom with walk in closet and full bathroom with tub and separate shower. New carpet just installed in the living room and hallway. Large, full, lower level can easily be finished. Wide open space with plumbing rough ins and a wood stove or perfect for storage. Front of the property has a fenced in 4.5 acre level pasture with stream running through. Smaller sloped part of the property is also fenced in. Oversized 52 x 40 frame and block outbuilding consists of stalls and a large workshop. Call today for a tour!
Zillow last checked: 8 hours ago
Listing updated: June 11, 2025 at 09:20am
Listed by:
JEFFERY MILLER 717-870-7402,
Coldwell Banker Realty
Bought with:
Kimberly Burton, RS314051
Iron Valley Real Estate Hanover
Source: Bright MLS,MLS#: PAPY2006482
Facts & features
Interior
Bedrooms & bathrooms
- Bedrooms: 3
- Bathrooms: 2
- Full bathrooms: 2
- Main level bathrooms: 2
- Main level bedrooms: 3
Primary bedroom
- Features: Flooring - Carpet, Ceiling Fan(s), Walk-In Closet(s), Attached Bathroom
- Level: Main
- Area: 255 Square Feet
- Dimensions: 17 x 15
Bedroom 2
- Features: Flooring - Carpet, Ceiling Fan(s)
- Level: Main
- Area: 182 Square Feet
- Dimensions: 14 x 13
Bedroom 3
- Features: Flooring - Carpet, Ceiling Fan(s)
- Level: Main
- Area: 143 Square Feet
- Dimensions: 11 x 13
Kitchen
- Features: Flooring - Tile/Brick, Ceiling Fan(s), Dining Area, Kitchen Island, Kitchen - Country, Pantry
- Level: Main
- Area: 375 Square Feet
- Dimensions: 25 x 15
Laundry
- Features: Flooring - Vinyl
- Level: Main
- Area: 84 Square Feet
- Dimensions: 12 x 7
Living room
- Features: Flooring - Carpet, Ceiling Fan(s), Fireplace - Other
- Level: Main
- Area: 256 Square Feet
- Dimensions: 16 x 16
Heating
- Forced Air, Propane
Cooling
- Central Air, Ceiling Fan(s), Electric
Appliances
- Included: Electric Water Heater
- Laundry: Laundry Room
Features
- Ceiling Fan(s), Combination Kitchen/Dining, Dining Area, Floor Plan - Traditional, Kitchen - Country, Kitchen Island, Kitchen - Table Space, Pantry, Primary Bath(s), Walk-In Closet(s), Dry Wall
- Flooring: Carpet, Laminate, Tile/Brick
- Has basement: No
- Number of fireplaces: 1
- Fireplace features: Corner, Gas/Propane
Interior area
- Total structure area: 1,856
- Total interior livable area: 1,856 sqft
- Finished area above ground: 1,856
Property
Parking
- Parking features: Off Street, Other
Accessibility
- Accessibility features: None
Features
- Levels: Bi-Level,Two
- Stories: 2
- Patio & porch: Patio
- Exterior features: Lighting, Other
- Pool features: None
- Fencing: Wire
Lot
- Size: 10 Acres
- Features: Level, Mountainous, Sloped, Stream/Creek, Wooded
Details
- Additional structures: Above Grade, Outbuilding
- Parcel number: 230083.00076.002
- Zoning: RESIDENTIAL, AGRICULTURAL
- Zoning description: Agricultural with buildings
- Special conditions: Standard
Construction
Type & style
- Home type: SingleFamily
- Property subtype: Single Family Residence
Materials
- Vinyl Siding
- Foundation: Concrete Perimeter
- Roof: Shingle
Condition
- New construction: No
- Year built: 2006
Utilities & green energy
- Electric: 200+ Amp Service
- Sewer: On Site Septic
- Water: Well
Community & neighborhood
Security
- Security features: Smoke Detector(s)
Location
- Region: Elliottsburg
- Subdivision: None Available
- Municipality: SAVILLE TWP
Other
Other facts
- Listing agreement: Exclusive Right To Sell
- Listing terms: Cash,Conventional,FHA,VA Loan,USDA Loan
- Ownership: Fee Simple
Price history
| Date | Event | Price |
|---|---|---|
| 6/11/2025 | Sold | $390,000-1.3%$210/sqft |
Source: | ||
| 4/14/2025 | Pending sale | $395,000$213/sqft |
Source: | ||
| 3/27/2025 | Price change | $395,000-1.3%$213/sqft |
Source: | ||
| 12/18/2024 | Price change | $400,000-1.2%$216/sqft |
Source: | ||
| 11/20/2024 | Price change | $405,000-1.2%$218/sqft |
Source: | ||
Public tax history
Tax history is unavailable.
Neighborhood: 17024
Nearby schools
GreatSchools rating
- 4/10New Bloomfield El SchoolGrades: PK-5Distance: 6.2 mi
- 7/10West Perry Middle SchoolGrades: 6-8Distance: 2.2 mi
- 6/10West Perry Senior High SchoolGrades: 9-12Distance: 1.9 mi
Schools provided by the listing agent
- High: West Perry High School
- District: West Perry
Source: Bright MLS. This data may not be complete. We recommend contacting the local school district to confirm school assignments for this home.

Get pre-qualified for a loan
At Zillow Home Loans, we can pre-qualify you in as little as 5 minutes with no impact to your credit score.An equal housing lender. NMLS #10287.
