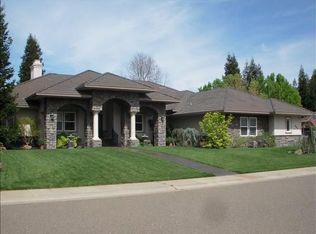Don't miss the opportunity to live in this much sought after, established & prestigious Laguna Woods Neighborhood. A fabulous 4 bed, 3 bath, with a downstairs bed/bath,a very large bonus room,builders option 5th & 6th beds. Offers formal living & dinning, large open kitchen that flows to family room which displays brick FP flanked by built in bookshelves.This well cared for home has great bones, the only thing this home needs is for you to move in and add your personal touches....Welcome Home!
This property is off market, which means it's not currently listed for sale or rent on Zillow. This may be different from what's available on other websites or public sources.
