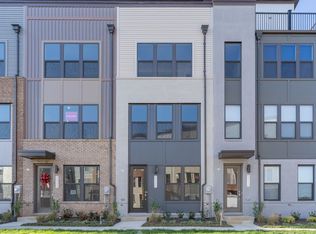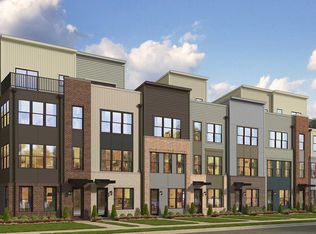Sold for $655,000
$655,000
5612 Alpha Ridge Ave, Hyattsville, MD 20782
4beds
2,641sqft
Townhouse
Built in 2022
2,047 Square Feet Lot
$653,700 Zestimate®
$248/sqft
$4,012 Estimated rent
Home value
$653,700
$582,000 - $739,000
$4,012/mo
Zestimate® history
Loading...
Owner options
Explore your selling options
What's special
Best DC Area Townhome with Metro just steps from your front door!! This Designer-Inspired Urban Townhome offers every modern convenience with the best of locations to enjoy a modern lifestyle for your professional and personal enjoyment. WALK to the West Hyattsville Metro, less than 400 yards from your front step. This neighborhood will also feature future dining, retail, and entertainment options just outside your front door! This 2022 end unit features 2-car garage with EV Charging station, THREE Family Rooms, Home Office Space, Gourmet kitchen with expansive island featuring waterfall countertop design and a light-filled open layout that connects the living, dining, and entertaining spaces. Fully wired for Speedy Data and your Smart Home needs. Love the Outdoors? The neighborhood’s Promenade Park will feature vast green space, playgrounds and trails connecting to the Anacostia Tributary Trail System. Shopping and dining nearby is plentiful with The Mall at Prince George’s, Shoppes at the Art District, Takoma Park Shopping Center, and Riverdale Park Station, all within 3 miles. Traveling by air comes easy with Reagan National Airport just 12 miles away, and to top it all off, Downtown Washington D.C. is just 6.2 miles away - an easy commute for work or play. This "Inside the Beltway" location allows for easy commuting-with only 3 miles to the DC line. Need to get to campus? Metro, walk, or drive to the University of Maryland, College Park, just minutes away from home.
Zillow last checked: 8 hours ago
Listing updated: March 25, 2025 at 02:46am
Listed by:
Stacie Weber 443-629-6822,
Cummings & Co. Realtors
Bought with:
Barrett Starling, 0225238714
Long & Foster Real Estate, Inc.
Barak Sky, SP600552
Long & Foster Real Estate, Inc.
Source: Bright MLS,MLS#: MDPG2126430
Facts & features
Interior
Bedrooms & bathrooms
- Bedrooms: 4
- Bathrooms: 5
- Full bathrooms: 2
- 1/2 bathrooms: 3
- Main level bathrooms: 1
Primary bedroom
- Features: Flooring - Laminated, Walk-In Closet(s)
- Level: Upper
Bedroom 2
- Level: Upper
Bedroom 3
- Level: Upper
Primary bathroom
- Features: Countertop(s) - Quartz, Flooring - Tile/Brick
- Level: Upper
Bathroom 2
- Features: Countertop(s) - Quartz, Bathroom - Tub Shower, Flooring - Tile/Brick
- Level: Upper
Dining room
- Features: Flooring - Laminated, Balcony Access
- Level: Main
Family room
- Features: Flooring - Carpet
- Level: Lower
Half bath
- Level: Upper 2
Half bath
- Features: Flooring - Laminated
- Level: Main
Half bath
- Level: Lower
Kitchen
- Features: Countertop(s) - Quartz, Dining Area, Flooring - Laminated, Kitchen Island, Eat-in Kitchen, Pantry
- Level: Main
Laundry
- Level: Upper
Living room
- Features: Flooring - Laminated
- Level: Main
Loft
- Level: Upper 2
Heating
- Central, Heat Pump, Zoned, Natural Gas
Cooling
- Central Air, Zoned, Electric
Appliances
- Included: Dryer, Washer, Stainless Steel Appliance(s), Refrigerator, Range Hood, Oven/Range - Gas, Double Oven, Microwave, Ice Maker, Cooktop, Energy Efficient Appliances, Exhaust Fan, Electric Water Heater
- Laundry: Washer In Unit, Dryer In Unit, Upper Level, Laundry Room
Features
- Tray Ceiling(s), Dry Wall
- Flooring: Luxury Vinyl, Carpet, Ceramic Tile, Concrete
- Windows: Double Hung, Double Pane Windows, Vinyl Clad
- Has basement: No
- Has fireplace: No
Interior area
- Total structure area: 3,894
- Total interior livable area: 2,641 sqft
- Finished area above ground: 2,641
- Finished area below ground: 0
Property
Parking
- Total spaces: 2
- Parking features: Garage Faces Rear, Garage Door Opener, Inside Entrance, Oversized, Electric Vehicle Charging Station(s), Parking Space Conveys, Driveway, Paved, Private, Attached
- Attached garage spaces: 2
- Has uncovered spaces: Yes
Accessibility
- Accessibility features: Other
Features
- Levels: Four
- Stories: 4
- Patio & porch: Deck, Porch, Terrace
- Exterior features: Sidewalks, Street Lights, Rain Gutters, Balcony
- Pool features: None
- Has view: Yes
- View description: City, Street, Other
- Frontage type: Road Frontage
Lot
- Size: 2,047 sqft
- Dimensions: 1409
- Features: Corner Lot, Level, Premium, SideYard(s)
Details
- Additional structures: Above Grade, Below Grade
- Parcel number: 17175650624
- Zoning: LTOC
- Special conditions: Standard
Construction
Type & style
- Home type: Townhouse
- Architectural style: Contemporary
- Property subtype: Townhouse
Materials
- Combination, Brick, Fiber Cement
- Foundation: Slab
Condition
- Excellent
- New construction: Yes
- Year built: 2022
Details
- Builder model: The Wagner
- Builder name: Stanley Martin
Utilities & green energy
- Electric: 220 Volts, 200+ Amp Service
- Sewer: Public Sewer
- Water: Public
- Utilities for property: Cable Available, Phone Available
Community & neighborhood
Location
- Region: Hyattsville
- Subdivision: Riverfront
- Municipality: Hyattsville
HOA & financial
HOA
- Has HOA: Yes
- HOA fee: $150 monthly
- Services included: Common Area Maintenance, Insurance, Management, Snow Removal
- Association name: RIVERFRONT AT W. HYATTSVILLE COMMUNITY ASSOC., INC
Other
Other facts
- Listing agreement: Exclusive Right To Sell
- Ownership: Fee Simple
Price history
| Date | Event | Price |
|---|---|---|
| 3/21/2025 | Sold | $655,000-5.8%$248/sqft |
Source: | ||
| 12/21/2024 | Contingent | $695,000$263/sqft |
Source: | ||
| 12/3/2024 | Listed for sale | $695,000$263/sqft |
Source: | ||
| 9/22/2024 | Listing removed | $695,000$263/sqft |
Source: | ||
| 9/19/2024 | Listed for sale | $695,000+10%$263/sqft |
Source: | ||
Public tax history
| Year | Property taxes | Tax assessment |
|---|---|---|
| 2025 | $11,380 +31.4% | $564,900 +5.2% |
| 2024 | $8,664 +4.6% | $536,800 +4% |
| 2023 | $8,285 +3614.9% | $516,200 +3587.1% |
Find assessor info on the county website
Neighborhood: 20782
Nearby schools
GreatSchools rating
- 4/10Rosa L. Parks Elementary SchoolGrades: PK-6Distance: 0.6 mi
- 6/10Nicholas Orem Middle SchoolGrades: 6-8Distance: 0.8 mi
- 2/10Northwestern High SchoolGrades: 9-12Distance: 1.5 mi
Schools provided by the listing agent
- District: Prince George's County Public Schools
Source: Bright MLS. This data may not be complete. We recommend contacting the local school district to confirm school assignments for this home.
Get pre-qualified for a loan
At Zillow Home Loans, we can pre-qualify you in as little as 5 minutes with no impact to your credit score.An equal housing lender. NMLS #10287.
Sell for more on Zillow
Get a Zillow Showcase℠ listing at no additional cost and you could sell for .
$653,700
2% more+$13,074
With Zillow Showcase(estimated)$666,774

