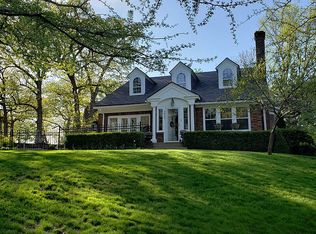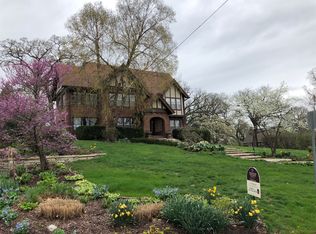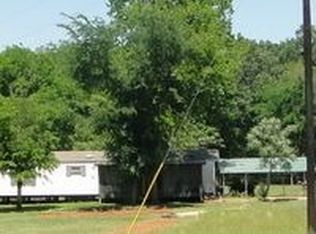Sold for $656,000 on 10/31/24
$656,000
5611 Waterbury Rd, Des Moines, IA 50312
4beds
2,038sqft
Single Family Residence
Built in 1924
0.28 Acres Lot
$655,500 Zestimate®
$322/sqft
$2,700 Estimated rent
Home value
$655,500
$616,000 - $701,000
$2,700/mo
Zestimate® history
Loading...
Owner options
Explore your selling options
What's special
Step into this classic Tudor known as the "Waterbury castle" in a prime location! A gorgeous stone patio and original front door welcomes you with stunning character. Updated Pella windows throughout provide natural light to capture the details of the home! On the main floor you'll find chevron hardwood floors in both the dining and living spaces, a fireplace with original built ins, and an inviting tiled sunroom. The gourmet kitchen features stainless steel appliances and a charming breakfast nook. Upstairs includes a large master bedroom, two additional bedrooms and bath. This home has a large, unfinished attic that could be transformed into a loft. The fully remodeled, waterproofed basement has a laundry room, fourth bedroom that could be used as an office or workout space, and a luxury Restoration Hardware bathroom. The tuck under, two stall garage has new epoxy floors and a mudroom for extra storage. All new interior paint. This house has been meticulously maintained, a gem with curb appeal for days. Schedule your showing today!
Zillow last checked: 8 hours ago
Listing updated: November 04, 2024 at 07:01am
Listed by:
Scott, Jenna (319)415-4421,
LPT Realty, LLC,
Kyle Clarkson 515-554-2249,
LPT Realty, LLC
Bought with:
Sara Gaskell
Iowa Realty Mills Crossing
Source: DMMLS,MLS#: 705116 Originating MLS: Des Moines Area Association of REALTORS
Originating MLS: Des Moines Area Association of REALTORS
Facts & features
Interior
Bedrooms & bathrooms
- Bedrooms: 4
- Bathrooms: 3
- Full bathrooms: 1
- 3/4 bathrooms: 1
- 1/2 bathrooms: 1
Heating
- Forced Air, Gas, Natural Gas
Cooling
- Central Air
Appliances
- Included: Built-In Oven, Cooktop, Dryer, Dishwasher, Microwave, Refrigerator, See Remarks, Stove, Washer
Features
- Dining Area, Separate/Formal Dining Room, Eat-in Kitchen, Fireplace, Cable TV, Window Treatments
- Flooring: Carpet, Hardwood, Tile
- Basement: Egress Windows,Finished
- Number of fireplaces: 1
- Fireplace features: Gas, Vented
Interior area
- Total structure area: 2,038
- Total interior livable area: 2,038 sqft
- Finished area below ground: 225
Property
Parking
- Total spaces: 2
- Parking features: Attached, Garage, Two Car Garage
- Attached garage spaces: 2
Features
- Levels: Two
- Stories: 2
- Patio & porch: Open, Patio
- Exterior features: Fully Fenced, Sprinkler/Irrigation, Patio
- Fencing: Wood,Full
Lot
- Size: 0.28 Acres
- Dimensions: 92
Details
- Parcel number: 09003115000000
- Zoning: R
Construction
Type & style
- Home type: SingleFamily
- Architectural style: Two Story,Tudor
- Property subtype: Single Family Residence
Materials
- Stucco
- Foundation: Brick/Mortar
- Roof: Asphalt,Shingle
Condition
- Year built: 1924
Utilities & green energy
- Water: Public
Community & neighborhood
Security
- Security features: Fire Alarm, Smoke Detector(s)
Location
- Region: Des Moines
Other
Other facts
- Listing terms: Cash,Conventional
- Road surface type: Concrete
Price history
| Date | Event | Price |
|---|---|---|
| 10/31/2024 | Sold | $656,000-1.4%$322/sqft |
Source: | ||
| 10/16/2024 | Pending sale | $665,000$326/sqft |
Source: | ||
| 10/3/2024 | Listed for sale | $665,000+6.4%$326/sqft |
Source: | ||
| 1/7/2024 | Listing removed | -- |
Source: Zillow Rentals Report a problem | ||
| 11/29/2023 | Price change | $3,200-8.6%$2/sqft |
Source: Zillow Rentals Report a problem | ||
Public tax history
| Year | Property taxes | Tax assessment |
|---|---|---|
| 2024 | $10,664 +2% | $542,100 |
| 2023 | $10,458 +2.9% | $542,100 +22.2% |
| 2022 | $10,168 +5.8% | $443,700 |
Find assessor info on the county website
Neighborhood: Waterbury
Nearby schools
GreatSchools rating
- 6/10Hanawalt Elementary SchoolGrades: K-5Distance: 0.4 mi
- 5/10Merrill Middle SchoolGrades: 6-8Distance: 0.3 mi
- 4/10Roosevelt High SchoolGrades: 9-12Distance: 1 mi
Schools provided by the listing agent
- District: Des Moines Independent
Source: DMMLS. This data may not be complete. We recommend contacting the local school district to confirm school assignments for this home.

Get pre-qualified for a loan
At Zillow Home Loans, we can pre-qualify you in as little as 5 minutes with no impact to your credit score.An equal housing lender. NMLS #10287.
Sell for more on Zillow
Get a free Zillow Showcase℠ listing and you could sell for .
$655,500
2% more+ $13,110
With Zillow Showcase(estimated)
$668,610

