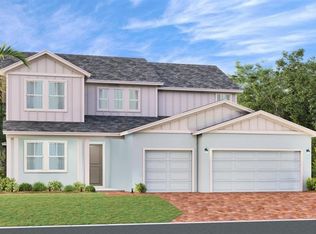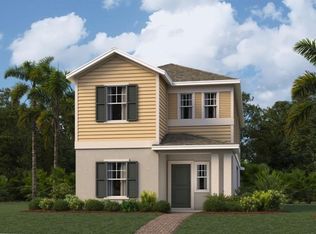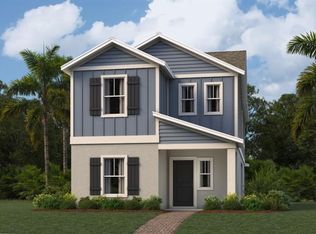Sold for $407,940
$407,940
5611 Vinyasa Rd, Clermont, FL 34714
3beds
1,444sqft
Single Family Residence
Built in 2025
4,791 Square Feet Lot
$406,000 Zestimate®
$283/sqft
$2,186 Estimated rent
Home value
$406,000
$378,000 - $438,000
$2,186/mo
Zestimate® history
Loading...
Owner options
Explore your selling options
What's special
One or more photo(s) has been virtually staged. Under Construction. The Annapolis is a timeless beauty that is built to last. The open floorplan has 3 bedrooms 2 bathrooms and a 2 car garage. The single-story Annapolis provides free-flowing design shared by the kitchen, dining room and family room, which extends to a patio for outdoor living. Two secondary bedrooms are conveniently situated near the kitchen, while the generous owner’s suite is tucked at the end for privacy, complete with a walk-in closet. With “Everything’s Included”, luxury and value go hand in hand. Enjoy connectivity, green building features, plus new energy conscious appliances. Welcome to Wellness Ridge the community that was designed to provide a Healthy & Active Lifestyle!! Community Features include: Sports Courts, Clubhouse, Fitness Center, Conservation Areas, Playground, Resort Style Swimming Pool and Multi-Use Trails. This beautiful home is very close to Lake Louisa State Park. Clermont is one of the fastest-growing cities in Central Florida. Strategically located close to Orlando and theme parks, it is known for its picturesque hills and pristine lakes. Schedule your appointment today!
Zillow last checked: 8 hours ago
Listing updated: November 17, 2025 at 06:40am
Listing Provided by:
Ben Goldstein 844-277-5790,
LENNAR REALTY 800-229-0611
Bought with:
Robert Campbell, 3479093
THE C SMITH REAL ESTATE GROUP LLC
Corey Smith, 3074055
THE C SMITH REAL ESTATE GROUP LLC
Source: Stellar MLS,MLS#: TB8381352 Originating MLS: Suncoast Tampa
Originating MLS: Suncoast Tampa

Facts & features
Interior
Bedrooms & bathrooms
- Bedrooms: 3
- Bathrooms: 2
- Full bathrooms: 2
Primary bedroom
- Features: Shower No Tub, Walk-In Closet(s)
- Level: Second
- Area: 192 Square Feet
- Dimensions: 16x12
Bedroom 2
- Features: Built-in Closet
- Level: Second
- Area: 110 Square Feet
- Dimensions: 10x11
Bedroom 3
- Features: Built-in Closet
- Level: Second
- Area: 110 Square Feet
- Dimensions: 11x10
Great room
- Level: First
- Area: 144 Square Feet
- Dimensions: 12x12
Kitchen
- Features: Kitchen Island
- Level: First
- Area: 160 Square Feet
- Dimensions: 10x16
Heating
- Central, Electric
Cooling
- Central Air
Appliances
- Included: Disposal, Microwave, Range
- Laundry: Inside
Features
- In Wall Pest System
- Flooring: Carpet, Ceramic Tile
- Windows: Blinds
- Has fireplace: No
Interior area
- Total structure area: 1,944
- Total interior livable area: 1,444 sqft
Property
Parking
- Total spaces: 2
- Parking features: Driveway, Garage Door Opener
- Attached garage spaces: 2
- Has uncovered spaces: Yes
- Details: Garage Dimensions: 18X20
Features
- Levels: One
- Stories: 1
- Patio & porch: Screened
- Exterior features: Rain Gutters, Sidewalk
Lot
- Size: 4,791 sqft
- Residential vegetation: Trees/Landscaped
Details
- Parcel number: 222326001000071600
- Zoning: P-D
- Special conditions: None
Construction
Type & style
- Home type: SingleFamily
- Property subtype: Single Family Residence
Materials
- Block, Stucco
- Foundation: Slab
- Roof: Shingle
Condition
- Under Construction
- New construction: Yes
- Year built: 2025
Details
- Builder model: Annapolis
- Builder name: Lennar Homes
Utilities & green energy
- Sewer: Public Sewer
- Water: Public
- Utilities for property: Cable Available, Cable Connected, Electricity Available, Electricity Connected, Fiber Optics, Street Lights, Underground Utilities
Community & neighborhood
Security
- Security features: Security System Owned, Smoke Detector(s)
Community
- Community features: Fitness Center, No Truck/RV/Motorcycle Parking
Location
- Region: Clermont
- Subdivision: WELLNESS WAY 41S
HOA & financial
HOA
- Has HOA: Yes
- HOA fee: $196 monthly
- Amenities included: Fitness Center, Playground, Pool, Tennis Court(s), Trail(s)
- Services included: Community Pool, Reserve Fund, Maintenance Grounds, Recreational Facilities
- Association name: Icon Management / Brad Compton
Other fees
- Pet fee: $0 monthly
Other financial information
- Total actual rent: 0
Other
Other facts
- Listing terms: Cash,Conventional,FHA,VA Loan
- Ownership: Fee Simple
- Road surface type: Paved, Asphalt
Price history
| Date | Event | Price |
|---|---|---|
| 10/30/2025 | Sold | $407,940$283/sqft |
Source: | ||
| 6/26/2025 | Pending sale | $407,940$283/sqft |
Source: | ||
| 6/24/2025 | Price change | $407,940-2.1%$283/sqft |
Source: | ||
| 6/20/2025 | Price change | $416,840-3.1%$289/sqft |
Source: | ||
| 6/17/2025 | Price change | $430,340-1.1%$298/sqft |
Source: | ||
Public tax history
Tax history is unavailable.
Neighborhood: 34714
Nearby schools
GreatSchools rating
- 3/10Sawgrass Bay Elementary SchoolGrades: PK-5Distance: 4.9 mi
- 6/10Windy Hill Middle SchoolGrades: 6-8Distance: 2.7 mi
- 5/10East Ridge High SchoolGrades: 9-12Distance: 4.5 mi
Schools provided by the listing agent
- Elementary: Sawgrass bay Elementary
- Middle: Windy Hill Middle
- High: East Ridge High
Source: Stellar MLS. This data may not be complete. We recommend contacting the local school district to confirm school assignments for this home.
Get a cash offer in 3 minutes
Find out how much your home could sell for in as little as 3 minutes with a no-obligation cash offer.
Estimated market value$406,000
Get a cash offer in 3 minutes
Find out how much your home could sell for in as little as 3 minutes with a no-obligation cash offer.
Estimated market value
$406,000


