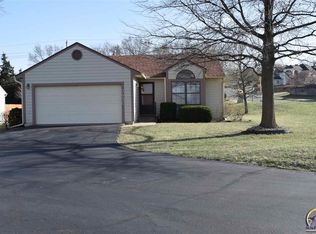Sold
Price Unknown
5611 SW 36th Ter, Topeka, KS 66614
3beds
988sqft
Single Family Residence, Residential
Built in 1986
10,628.64 Square Feet Lot
$179,800 Zestimate®
$--/sqft
$1,421 Estimated rent
Home value
$179,800
$160,000 - $196,000
$1,421/mo
Zestimate® history
Loading...
Owner options
Explore your selling options
What's special
Charming split-level home in the desirable Prairie Trace neighborhood, featuring 3 bedrooms, 1 bath, and a partially finished basement. Enjoy cozy evenings by the wood-burning fireplace or relax on the back patio. The welcoming community offers a pool, perfect for recreation and socializing.
Zillow last checked: 8 hours ago
Listing updated: January 29, 2025 at 05:01pm
Listed by:
Tracy Ronnebaum 785-633-2588,
Coldwell Banker American Home
Bought with:
Greg Pert, 00237212
TopCity Realty, LLC
Source: Sunflower AOR,MLS#: 237386
Facts & features
Interior
Bedrooms & bathrooms
- Bedrooms: 3
- Bathrooms: 1
- Full bathrooms: 1
Primary bedroom
- Level: Upper
- Area: 158.12
- Dimensions: 11.8X13.4
Bedroom 2
- Level: Upper
- Area: 85.63
- Dimensions: 9.11X9.4
Bedroom 3
- Level: Lower
- Area: 160.08
- Dimensions: 13.8X11.6
Kitchen
- Level: Main
- Area: 151.42
- Dimensions: 11.3X13.4
Laundry
- Level: Lower
Living room
- Level: Main
- Area: 236.74
- Dimensions: 13.3X17.8
Heating
- Natural Gas
Cooling
- Central Air
Appliances
- Laundry: In Basement, Separate Room
Features
- Basement: Concrete
- Number of fireplaces: 1
- Fireplace features: One, Living Room
Interior area
- Total structure area: 988
- Total interior livable area: 988 sqft
- Finished area above ground: 796
- Finished area below ground: 192
Property
Parking
- Total spaces: 2
- Parking features: Attached
- Attached garage spaces: 2
Features
- Levels: Multi/Split
Lot
- Size: 10,628 sqft
- Features: Corner Lot
Details
- Parcel number: R60688
- Special conditions: Standard,Arm's Length
Construction
Type & style
- Home type: SingleFamily
- Property subtype: Single Family Residence, Residential
Materials
- Frame
Condition
- Year built: 1986
Utilities & green energy
- Water: Public
Community & neighborhood
Location
- Region: Topeka
- Subdivision: Prairie Trace
HOA & financial
HOA
- Has HOA: Yes
- HOA fee: $100 annually
- Services included: Pool
- Association name: 785-554-4970
Price history
| Date | Event | Price |
|---|---|---|
| 3/31/2025 | Listing removed | $1,695$2/sqft |
Source: Zillow Rentals Report a problem | ||
| 2/4/2025 | Price change | $1,695+6.3%$2/sqft |
Source: Zillow Rentals Report a problem | ||
| 1/29/2025 | Listed for rent | $1,595$2/sqft |
Source: Zillow Rentals Report a problem | ||
| 1/28/2025 | Sold | -- |
Source: | ||
| 1/15/2025 | Pending sale | $189,900$192/sqft |
Source: | ||
Public tax history
| Year | Property taxes | Tax assessment |
|---|---|---|
| 2025 | -- | $19,947 +2% |
| 2024 | $2,994 +0.6% | $19,556 +2% |
| 2023 | $2,975 +9.7% | $19,173 +12% |
Find assessor info on the county website
Neighborhood: Foxcroft
Nearby schools
GreatSchools rating
- 6/10Farley Elementary SchoolGrades: PK-6Distance: 1.4 mi
- 6/10Washburn Rural Middle SchoolGrades: 7-8Distance: 2.9 mi
- 8/10Washburn Rural High SchoolGrades: 9-12Distance: 3 mi
Schools provided by the listing agent
- Elementary: Farley Elementary School/USD 437
- Middle: Washburn Rural Middle School/USD 437
- High: Washburn Rural High School/USD 437
Source: Sunflower AOR. This data may not be complete. We recommend contacting the local school district to confirm school assignments for this home.
