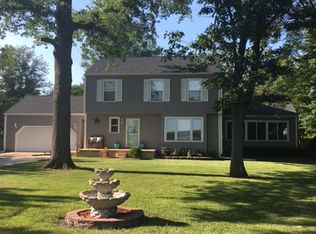Sold for $525,000
$525,000
5611 Old Jacksonville Rd, Springfield, IL 62711
5beds
3,490sqft
Single Family Residence, Residential
Built in 1971
2.96 Acres Lot
$507,600 Zestimate®
$150/sqft
$2,892 Estimated rent
Home value
$507,600
$457,000 - $563,000
$2,892/mo
Zestimate® history
Loading...
Owner options
Explore your selling options
What's special
This amazing home and property is a must see! 5 bedrooms and 4 full baths. The home sits on 2.96 absolutely gorgeous acres, with water features, beautiful trees, and many peaceful areas to relax and enjoy! Right off of the family room/kitchen, there is a large deck with a 120 gallon hot tub! The parklike setting includes Apple , Hazelnut, Walnut, and Pecan trees and Blueberry bushes and Grape vines too! Other outdoor amenities include a free standing green house, 2 firepit areas, and the entire property is fenced. There are several wonderful outbuildings, including a 40.5' x 28.5' climate controlled workshop/shed with split level heating/cooling that is metered separately, a free standing green house, an additional detached garage for lawn mowers, etc. and a garden shed large enough for an RV! This home offers a Full unfinished basement with water back up sump pump, and a 2nd set of stairs to the breezeway and 3 car garage. There are 2 furnaces and 2 AC - 1 on each level. There is a tankless, on demand Water Heater for unlimited hot water. For energy efficiency, there is Newer 18" insulation in the attic.
Zillow last checked: 8 hours ago
Listing updated: July 10, 2025 at 01:14pm
Listed by:
Kaye Brittin Mobl:217-899-5099,
RE/MAX Professionals
Bought with:
Kyle T Killebrew, 475109198
The Real Estate Group, Inc.
Source: RMLS Alliance,MLS#: CA1032241 Originating MLS: Capital Area Association of Realtors
Originating MLS: Capital Area Association of Realtors

Facts & features
Interior
Bedrooms & bathrooms
- Bedrooms: 5
- Bathrooms: 4
- Full bathrooms: 4
Bedroom 1
- Level: Upper
- Dimensions: 18ft 11in x 14ft 3in
Bedroom 2
- Level: Upper
- Dimensions: 13ft 0in x 12ft 0in
Bedroom 3
- Level: Upper
- Dimensions: 13ft 6in x 12ft 0in
Bedroom 4
- Level: Upper
- Dimensions: 15ft 4in x 10ft 7in
Bedroom 5
- Level: Upper
- Dimensions: 14ft 0in x 13ft 6in
Other
- Level: Main
- Dimensions: 13ft 6in x 13ft 0in
Other
- Level: Main
Additional room
- Description: Bedroom 6/Den
- Level: Main
- Dimensions: 13ft 4in x 11ft 7in
Family room
- Level: Main
- Dimensions: 18ft 1in x 15ft 6in
Kitchen
- Level: Main
- Dimensions: 17ft 1in x 15ft 6in
Laundry
- Level: Main
Living room
- Level: Main
- Dimensions: 19ft 6in x 15ft 6in
Main level
- Area: 1745
Upper level
- Area: 1745
Heating
- Forced Air
Cooling
- Zoned, Central Air
Appliances
- Included: Dishwasher, Dryer, Microwave, Other, Range, Refrigerator, Washer, Tankless Water Heater
Features
- Ceiling Fan(s)
- Basement: Full,Unfinished
- Number of fireplaces: 1
- Fireplace features: Family Room, Gas Log
Interior area
- Total structure area: 3,490
- Total interior livable area: 3,490 sqft
Property
Parking
- Total spaces: 3
- Parking features: Attached
- Attached garage spaces: 3
- Details: Number Of Garage Remotes: 3
Features
- Levels: Two
- Patio & porch: Deck, Porch
- Has spa: Yes
- Spa features: Heated
Lot
- Size: 2.96 Acres
- Dimensions: 2.96
- Features: Extra Lot, Fruit Trees, Level, Wooded
Details
- Additional structures: Outbuilding, Pole Barn, Shed(s)
- Additional parcels included: 13340379012
- Parcel number: 13340379007
Construction
Type & style
- Home type: SingleFamily
- Property subtype: Single Family Residence, Residential
Materials
- Frame, Brick
- Foundation: Concrete Perimeter
- Roof: Shingle
Condition
- New construction: No
- Year built: 1971
Utilities & green energy
- Sewer: Septic Tank
- Water: Public
Green energy
- Energy efficient items: High Efficiency Air Cond, High Efficiency Heating
Community & neighborhood
Location
- Region: Springfield
- Subdivision: None
Other
Other facts
- Road surface type: Paved
Price history
| Date | Event | Price |
|---|---|---|
| 7/9/2025 | Sold | $525,000-7.1%$150/sqft |
Source: | ||
| 6/4/2025 | Pending sale | $565,000$162/sqft |
Source: | ||
| 5/2/2025 | Contingent | $565,000$162/sqft |
Source: | ||
| 2/11/2025 | Price change | $565,000-9.6%$162/sqft |
Source: | ||
| 2/1/2025 | Price change | $625,000-9.4%$179/sqft |
Source: | ||
Public tax history
| Year | Property taxes | Tax assessment |
|---|---|---|
| 2024 | $8,034 +3.3% | $121,788 +7.9% |
| 2023 | $7,774 +4.4% | $112,871 +7.2% |
| 2022 | $7,443 +4% | $105,290 +4.5% |
Find assessor info on the county website
Neighborhood: 62711
Nearby schools
GreatSchools rating
- 9/10Farmingdale Elementary SchoolGrades: PK-4Distance: 4.2 mi
- 9/10Pleasant Plains Middle SchoolGrades: 5-8Distance: 4.3 mi
- 7/10Pleasant Plains High SchoolGrades: 9-12Distance: 10.5 mi
Get pre-qualified for a loan
At Zillow Home Loans, we can pre-qualify you in as little as 5 minutes with no impact to your credit score.An equal housing lender. NMLS #10287.
