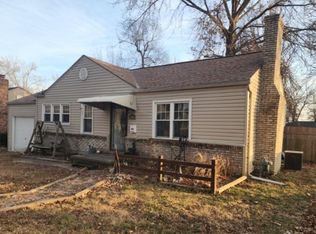Sold
Price Unknown
5611 Nieman Rd, Shawnee, KS 66203
3beds
1,294sqft
Single Family Residence
Built in 1951
0.37 Acres Lot
$288,700 Zestimate®
$--/sqft
$3,409 Estimated rent
Home value
$288,700
$268,000 - $309,000
$3,409/mo
Zestimate® history
Loading...
Owner options
Explore your selling options
What's special
This 3 bed / 2 bath home sits on (2) lots equaling over 1/3 acre in city limits! The updated home has hardwoods throughout most of the home. Both bathrooms have been remodeled with large format tiling. The home boasts all main floor living, hard surfaces throughout, and newer recessed lighting. Third bedroom has an en-suite bath with walk in shower and a split HVAC unit, making it perfect for an office, bedroom or separate bonus/gaming space.
Located a short distance from the amazing West Flanders Park, while still only a few blocks from vibrant Shawnee downtown area with all its new bars, restaurants, coffee shops, and fun events.
This home would be perfect for individuals needing main floor living, the first-time homeowner, families, or an investment property. The opportunities are endless!
(PLEASE NOTE...THE LOT TO THE NORTH OF THE HOME - TO THE CORNER OF 56TH TERR AND NIEMAN - IS INCLUDED IN THIS SALE - THIS IS A TRUE DOUBLE LOT!)
Zillow last checked: 8 hours ago
Listing updated: November 25, 2024 at 10:40am
Listing Provided by:
The Collective Team 913-359-9333,
Compass Realty Group,
Dana Considine 913-787-4036,
Compass Realty Group
Bought with:
Nicole Anderson, 2021035962
Chartwell Realty LLC
Source: Heartland MLS as distributed by MLS GRID,MLS#: 2517889
Facts & features
Interior
Bedrooms & bathrooms
- Bedrooms: 3
- Bathrooms: 2
- Full bathrooms: 2
Primary bedroom
- Features: Wood Floor
- Level: First
- Area: 143 Square Feet
- Dimensions: 13 x 11
Bedroom 2
- Features: Wood Floor
- Level: First
- Area: 120 Square Feet
- Dimensions: 12 x 10
Bedroom 3
- Features: Carpet
- Level: First
- Area: 81 Square Feet
- Dimensions: 9 x 9
Bathroom 1
- Features: Ceramic Tiles, Shower Over Tub
- Level: First
Dining room
- Features: Wood Floor
- Level: First
Family room
- Features: Carpet
- Level: First
- Area: 209 Square Feet
- Dimensions: 19 x 11
Half bath
- Features: Vinyl
- Level: First
Kitchen
- Features: Ceramic Tiles
- Level: First
- Area: 108 Square Feet
- Dimensions: 12 x 9
Laundry
- Features: Vinyl
- Level: First
- Area: 120 Square Feet
- Dimensions: 12 x 10
Living room
- Features: Wood Floor
- Level: First
- Area: 187 Square Feet
- Dimensions: 17 x 11
Heating
- Forced Air
Cooling
- Electric
Appliances
- Included: Dishwasher, Disposal, Refrigerator, Built-In Electric Oven
- Laundry: Main Level
Features
- Flooring: Carpet, Wood
- Basement: Crawl Space
- Has fireplace: No
Interior area
- Total structure area: 1,294
- Total interior livable area: 1,294 sqft
- Finished area above ground: 1,294
- Finished area below ground: 0
Property
Parking
- Total spaces: 1
- Parking features: Attached, Garage Faces Front
- Attached garage spaces: 1
Features
- Patio & porch: Patio
- Fencing: Partial
Lot
- Size: 0.37 Acres
- Features: Corner Lot
Details
- Parcel number: QP032000000014
Construction
Type & style
- Home type: SingleFamily
- Architectural style: Traditional
- Property subtype: Single Family Residence
Materials
- Brick Trim, Frame
- Roof: Composition
Condition
- Year built: 1951
Utilities & green energy
- Sewer: Public Sewer
- Water: Public
Community & neighborhood
Security
- Security features: Smoke Detector(s)
Location
- Region: Shawnee
- Subdivision: Beaman's
HOA & financial
HOA
- Has HOA: No
Other
Other facts
- Listing terms: Cash,Conventional,FHA,VA Loan
- Ownership: Private
Price history
| Date | Event | Price |
|---|---|---|
| 11/25/2024 | Sold | -- |
Source: | ||
| 11/11/2024 | Pending sale | $260,000$201/sqft |
Source: | ||
| 10/31/2024 | Listed for sale | $260,000+8.4%$201/sqft |
Source: | ||
| 12/16/2022 | Sold | -- |
Source: | ||
| 10/19/2022 | Pending sale | $239,750$185/sqft |
Source: | ||
Public tax history
| Year | Property taxes | Tax assessment |
|---|---|---|
| 2024 | $2,435 +0.9% | $23,403 +3.6% |
| 2023 | $2,413 +14.7% | $22,598 +15.1% |
| 2022 | $2,103 | $19,630 +7% |
Find assessor info on the county website
Neighborhood: Goddard Heights
Nearby schools
GreatSchools rating
- 6/10Bluejacket-Flint Elementary SchoolGrades: PK-6Distance: 0.8 mi
- 5/10Hocker Grove Middle SchoolGrades: 7-8Distance: 0.4 mi
- 4/10Shawnee Mission North High SchoolGrades: 9-12Distance: 2.3 mi
Schools provided by the listing agent
- Elementary: Bluejacket Flint
- Middle: Hocker Grove
- High: SM North
Source: Heartland MLS as distributed by MLS GRID. This data may not be complete. We recommend contacting the local school district to confirm school assignments for this home.
Get a cash offer in 3 minutes
Find out how much your home could sell for in as little as 3 minutes with a no-obligation cash offer.
Estimated market value
$288,700
Get a cash offer in 3 minutes
Find out how much your home could sell for in as little as 3 minutes with a no-obligation cash offer.
Estimated market value
$288,700
