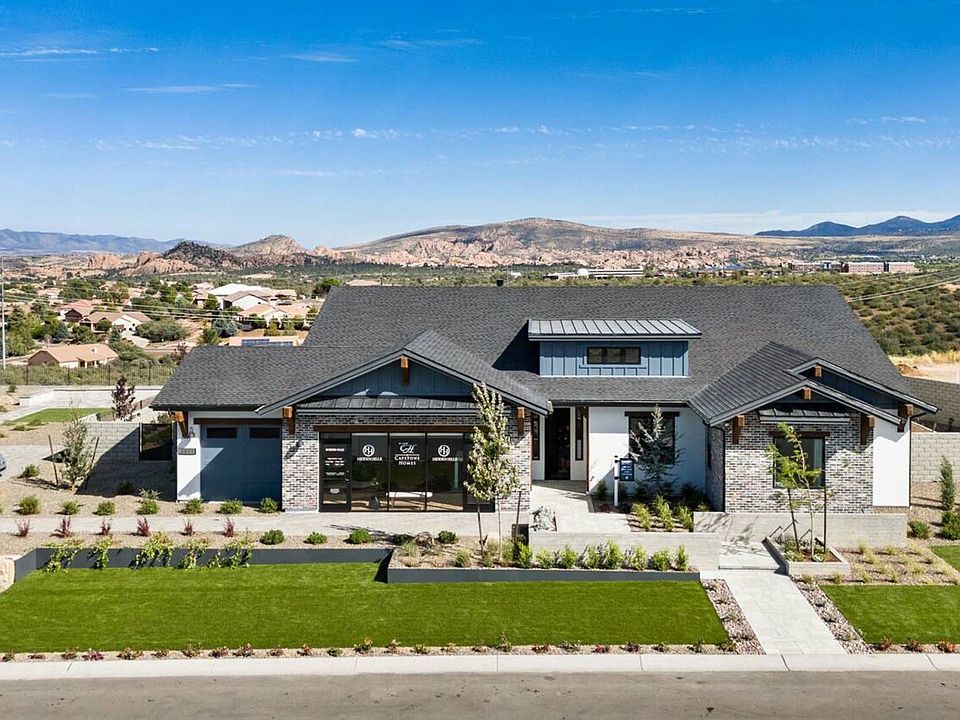Check out this hill top Granite Dells and Twin Peak view home, by Capstone in Hidden Hills. Close to town yet feels secluded. This model home is 2734 sq ft with a modern Farmhouse elevation, featuring 3 bedrooms, a den, 3.5 baths, fireplace, gas appliances, 3 car insulated garage, 12' ceilings at entry with wood flooring, open floor plan, entertainers kitchen, transom windows making this home feel bright. Gas fireplaces, appliances, BBQ stub, step in shower. Wood flooring extends to main living areas, Design collection cabinets with oversized island and countertops. 12'' by 24'' tile in your bathrooms and showers. The home features large laundry room with sink and cabinets. Step outside onto a huge covered patio with views from the 12 ft sliding door or primary bedroom French door.
Pending
$1,550,900
5611 Meridian Ct, Prescott, AZ 86305
3beds
2,734sqft
Single Family Residence
Built in 2025
0.34 Acres lot
$1,076,700 Zestimate®
$567/sqft
$75/mo HOA
- 36 days
- on Zillow |
- 28 |
- 0 |
Zillow last checked: 7 hours ago
Listing updated: March 23, 2025 at 02:55pm
Listed by:
Ashley Ivey 928-900-4409,
Valley Peaks Realty,
Deanna Lamar 928-200-0438,
Valley Peaks Realty
Source: PAAR,MLS#: 1071690
Travel times
Schedule tour
Select your preferred tour type — either in-person or real-time video tour — then discuss available options with the builder representative you're connected with.
Select a date
Facts & features
Interior
Bedrooms & bathrooms
- Bedrooms: 3
- Bathrooms: 4
- Full bathrooms: 3
- 1/2 bathrooms: 1
Heating
- Natural Gas
Cooling
- Central Air
Appliances
- Included: Dishwasher, Disposal, ENERGY STAR Qualified Appliances, Gas Cooktop, Gas Range, Microwave, Oven
- Laundry: Wash/Dry Connection
Features
- Granite Counters, Kitchen Island, Live on One Level, High Ceilings, Walk-In Closet(s), Low Flow Plumbing Fixtures
- Flooring: Carpet, Tile, Wood
- Windows: Solar Screens, Double Pane Windows, Screens, Vinyl Windows
- Basement: None,Slab
- Has fireplace: Yes
- Fireplace features: Gas
Interior area
- Total structure area: 2,734
- Total interior livable area: 2,734 sqft
Property
Parking
- Total spaces: 3
- Parking features: Paver Block, Garage Door Opener
- Garage spaces: 3
Features
- Patio & porch: Covered
- Exterior features: Landscaping-Front, Level Entry, Sprinkler/Drip, Storm Gutters, Xeriscaping
- Has view: Yes
- View description: Granite Mountain, Juniper/Pinon, Mountain(s)
Lot
- Size: 0.34 Acres
- Topography: Juniper/Pinon,Level,Plateau,Valley,Views
Details
- Parcel number: 102
- Zoning: SF-18
Construction
Type & style
- Home type: SingleFamily
- Architectural style: Contemporary
- Property subtype: Single Family Residence
Materials
- Frame, Stone, Stucco
- Roof: Composition,Metal
Condition
- New Construction
- New construction: Yes
- Year built: 2025
Details
- Builder name: Capstone Homes
Utilities & green energy
- Electric: 220 Volts
- Sewer: City Sewer
- Water: Public
- Utilities for property: Cable Available, Electricity Available, Natural Gas Available, Underground Utilities
Green energy
- Green verification: ENERGY STAR Certified Homes, HERS Index Score
- Energy efficient items: Appliances, Construction, Insulation, Thermostat, Windows
- Energy generation: Solar
- Water conservation: Efficient Hot Water Distribution, Low-Flow Fixtures
Community & HOA
Community
- Security: Smoke Detector(s)
- Subdivision: Hidden Hills
HOA
- Has HOA: Yes
- HOA fee: $225 quarterly
- HOA phone: 928-778-6612
Location
- Region: Prescott
Financial & listing details
- Price per square foot: $567/sqft
- Annual tax amount: $51
- Date on market: 3/23/2025
- Electric utility on property: Yes
- Road surface type: Asphalt
About the community
Views
Nestled in the heart of Prescott, Hidden Hills is a sanctuary for those who cherish the outdoors. Surrounded by the breathtaking views of the Prescott National Forest and the iconic Granite Dells, this community seamlessly blends nature's beauty with modern living. Each home is thoughtfully positioned to capture stunning vistas, allowing residents to enjoy nature's splendor daily.
More than just a place to live, Hidden Hills offers a lifestyle. Here, you can easily connect with the outdoors, explore the surrounding natural beauty, all while enjoying the comforts of home. Designed for tranquility and practicality, these homes maximize space and efficiency, making them perfect for growing families or empty nesters alike.
With oversized .25-acre homesites, Hidden Hills provides ample room to appreciate nature while maintaining the convenience of modern living. Each custom-built home is crafted with exceptional quality, featuring top-tier finishes that elevate your living experience. From elegant fixtures to sophisticated details, every residence is designed with luxury and style in mind. Plus, homeowners have the unique opportunity to personalize their space at our design center, ensuring that your home reflects your individual tastes.
At Hidden Hills, your home is more than just a dwelling—it's a place uniquely yours, where nature and modern living converge.
Source: Capstone Homes - AZ

