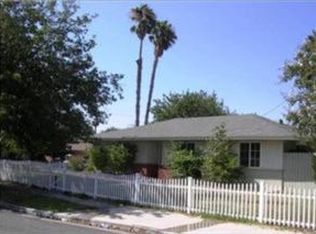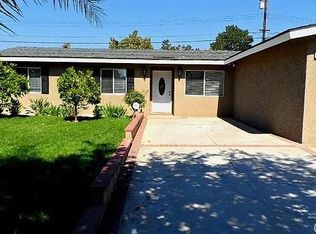Sold for $670,000
Listing Provided by:
Charley Tabbara DRE #01499549 909-743-9137,
BERKSHIRE HATH HM SVCS CA PROP
Bought with: Circle Real Estate
$670,000
5611 Harold St, Riverside, CA 92503
4beds
1,350sqft
Single Family Residence
Built in 1960
8,276 Square Feet Lot
$667,000 Zestimate®
$496/sqft
$3,097 Estimated rent
Home value
$667,000
$607,000 - $734,000
$3,097/mo
Zestimate® history
Loading...
Owner options
Explore your selling options
What's special
Turn-Key 4 Bed, 2 Bath Home in Riverside! Move-in ready with extensive upgrades throughout. Recently remodeled kitchen features 42” cabinets, over-sized sink, pantry, stainless hood range and range oven with built-in air fryer. Bathrooms have been updated with modern finishes. Neutral paint and recessed LED lighting throughout, with upgraded baseboards, tile and laminate flooring. All bedrooms include upgraded ceiling fans, wired TV wall outlets, and newer closet sliders. Backyard is fully hard-scaped with a covered patio with exterior fans and detached shed—ideal for storage or a potential office/craft space with AC Window Unit. Meticulous landscaping with Smart Sprinkler System, Drain System, Orange,Lemon, and Pomegranate Trees. Paid-off solar 18 panels 4.59 kilowatt included. Additional upgrades: dual-pane windows, newer roof, AC/furnace with smart thermostat, water heater, upgraded 200 amp electrical box, and a Quiet-Cool whole-house fan. Don’t miss this well-maintained, energy-efficient home in a desirable Riverside neighborhood!
Zillow last checked: 8 hours ago
Listing updated: June 27, 2025 at 04:24pm
Listing Provided by:
Charley Tabbara DRE #01499549 909-743-9137,
BERKSHIRE HATH HM SVCS CA PROP
Bought with:
Daniela Rodriguez-Torres, DRE #02117091
Circle Real Estate
Source: CRMLS,MLS#: CV25118562 Originating MLS: California Regional MLS
Originating MLS: California Regional MLS
Facts & features
Interior
Bedrooms & bathrooms
- Bedrooms: 4
- Bathrooms: 2
- Full bathrooms: 1
- 3/4 bathrooms: 1
- Main level bathrooms: 2
- Main level bedrooms: 4
Bedroom
- Features: All Bedrooms Down
Bathroom
- Features: Separate Shower, Tub Shower, Upgraded
Kitchen
- Features: Quartz Counters
Heating
- Central
Cooling
- Central Air
Appliances
- Included: Gas Range, Range Hood
- Laundry: In Garage
Features
- Brick Walls, Ceiling Fan(s), Eat-in Kitchen, Quartz Counters, Recessed Lighting, All Bedrooms Down
- Flooring: Tile, Vinyl
- Has fireplace: No
- Fireplace features: None
- Common walls with other units/homes: No Common Walls
Interior area
- Total interior livable area: 1,350 sqft
Property
Parking
- Total spaces: 2
- Parking features: Driveway, Garage
- Attached garage spaces: 2
Features
- Levels: One
- Stories: 1
- Entry location: main
- Patio & porch: Patio, Wood
- Pool features: None
- Spa features: None
- Fencing: Block,Good Condition,Wood,Wrought Iron
- Has view: Yes
- View description: None
Lot
- Size: 8,276 sqft
- Features: Back Yard, Front Yard, Sprinkler System
Details
- Additional structures: Shed(s)
- Parcel number: 151271008
- Special conditions: Standard
Construction
Type & style
- Home type: SingleFamily
- Property subtype: Single Family Residence
Materials
- Stucco
- Foundation: Slab
- Roof: Shingle
Condition
- Turnkey
- New construction: No
- Year built: 1960
Utilities & green energy
- Sewer: Public Sewer
- Water: Public
Community & neighborhood
Security
- Security features: Carbon Monoxide Detector(s), Smoke Detector(s)
Community
- Community features: Curbs, Suburban
Location
- Region: Riverside
Other
Other facts
- Listing terms: Cash,Conventional,FHA,Fannie Mae,Submit,VA Loan
Price history
| Date | Event | Price |
|---|---|---|
| 6/27/2025 | Sold | $670,000+3.1%$496/sqft |
Source: | ||
| 6/5/2025 | Pending sale | $649,900$481/sqft |
Source: | ||
| 5/28/2025 | Listed for sale | $649,900+238.5%$481/sqft |
Source: | ||
| 8/16/2012 | Sold | $192,000-0.5%$142/sqft |
Source: Public Record Report a problem | ||
| 7/4/2012 | Price change | $192,900-3.5%$143/sqft |
Source: The Sparks Team Realty, Inc. #I12064042 Report a problem | ||
Public tax history
| Year | Property taxes | Tax assessment |
|---|---|---|
| 2025 | $2,964 +3.2% | $236,417 +2% |
| 2024 | $2,871 +1.5% | $231,782 +2% |
| 2023 | $2,828 +6.4% | $227,238 +2% |
Find assessor info on the county website
Neighborhood: Arlanza
Nearby schools
GreatSchools rating
- 4/10Foothill Elementary SchoolGrades: K-5Distance: 0.4 mi
- 2/10Wells Middle SchoolGrades: 6-8Distance: 0.8 mi
- 4/10Norte Vista High SchoolGrades: 9-12Distance: 1.4 mi
Get a cash offer in 3 minutes
Find out how much your home could sell for in as little as 3 minutes with a no-obligation cash offer.
Estimated market value$667,000
Get a cash offer in 3 minutes
Find out how much your home could sell for in as little as 3 minutes with a no-obligation cash offer.
Estimated market value
$667,000

