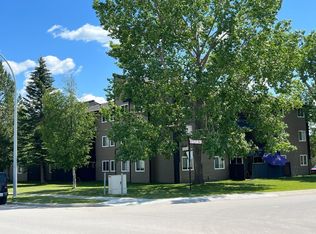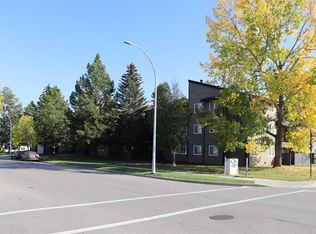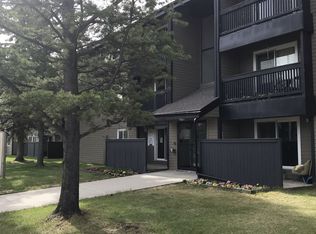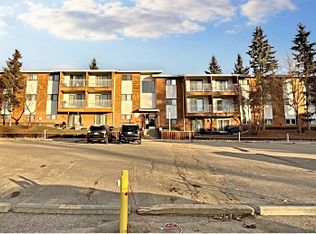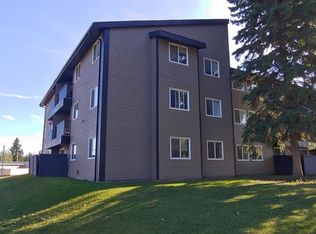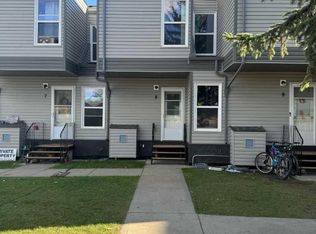5611 E 10th Ave #217A, Edson, AB T7E 1R4
What's special
- 712 days |
- 3 |
- 1 |
Zillow last checked: 8 hours ago
Listing updated: September 29, 2025 at 04:00am
Sharon Hawboldt, Associate Broker,
Century 21 Twin Realty
Facts & features
Interior
Bedrooms & bathrooms
- Bedrooms: 3
- Bathrooms: 2
- Full bathrooms: 1
- 1/2 bathrooms: 1
Other
- Level: Main
- Dimensions: 9`9" x 10`9"
Bedroom
- Level: Main
- Dimensions: 9`0" x 11`11"
Bedroom
- Level: Main
- Dimensions: 13`2" x 8`9"
Other
- Level: Main
- Dimensions: 0`0" x 0`0"
Other
- Level: Main
- Dimensions: 0`0" x 0`0"
Other
- Level: Main
- Dimensions: 7`11" x 18`2"
Living room
- Level: Main
- Dimensions: 11`6" x 19`9"
Storage
- Level: Main
- Dimensions: 6`6" x 5`6"
Heating
- Baseboard, Boiler, Natural Gas
Cooling
- None
Appliances
- Included: Dishwasher, Microwave Hood Fan, Refrigerator, Stove(s)
- Laundry: Common Area
Features
- Ceiling Fan(s)
- Flooring: Linoleum, Vinyl
- Basement: None
- Has fireplace: No
- Common walls with other units/homes: 2+ Common Walls
Interior area
- Total interior livable area: 983 sqft
Property
Parking
- Total spaces: 1
- Parking features: Assigned, Off Street
- Garage spaces: 1
Features
- Levels: Single Level Unit
- Stories: 3
- Entry location: Other
- Patio & porch: Balcony(s)
- Exterior features: None
- Pool features: Community
Details
- Parcel number: 83600872
- Zoning: R-3 - High Density Reside
Construction
Type & style
- Home type: Apartment
- Property subtype: Apartment
- Attached to another structure: Yes
Materials
- Vinyl Siding, Wood Frame
- Roof: Asphalt Shingle
Condition
- New construction: No
- Year built: 1975
Utilities & green energy
- Sewer: Public Sewer
- Water: Public
- Utilities for property: Electricity Connected, Natural Gas Connected
Community & HOA
Community
- Features: Golf, Playground
- Subdivision: NONE
HOA
- Has HOA: Yes
- Amenities included: Laundry, Parking, Trash
- Services included: Caretaker, Common Area Maintenance, Maintenance Grounds, Parking, Professional Management, Reserve Fund Contributions, Residential Manager, Security, Sewer, Snow Removal, Trash, Water
- HOA fee: C$575 monthly
Location
- Region: Edson
Financial & listing details
- Price per square foot: C$107/sqft
- Date on market: 1/3/2024
- Inclusions: none
- Electric utility on property: Yes
(780) 712-9122
By pressing Contact Agent, you agree that the real estate professional identified above may call/text you about your search, which may involve use of automated means and pre-recorded/artificial voices. You don't need to consent as a condition of buying any property, goods, or services. Message/data rates may apply. You also agree to our Terms of Use. Zillow does not endorse any real estate professionals. We may share information about your recent and future site activity with your agent to help them understand what you're looking for in a home.
Price history
Price history
Price history is unavailable.
Public tax history
Public tax history
Tax history is unavailable.Climate risks
Neighborhood: T7E
Nearby schools
GreatSchools rating
No schools nearby
We couldn't find any schools near this home.
- Loading
