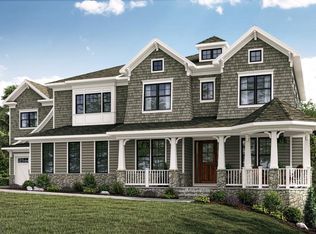Best in Class! Stunning new home by Conlan Construction on premium Bethesda street. Private & quiet 9,284 SF lot. Craftsman style offers modern amenities, great floor plan w elegant light-filled rooms throughout. Gorgeous master suite, the perfect mud-room, gourmet designer kitchen, & the perfect setting for a beautiful covered porch w fireplace. No detail overlooked. Call Avi for more details!
This property is off market, which means it's not currently listed for sale or rent on Zillow. This may be different from what's available on other websites or public sources.
