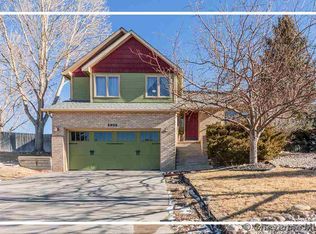Sold on 02/17/23
Price Unknown
5611 Bluff Pl, Cheyenne, WY 82009
5beds
3,304sqft
City Residential, Residential
Built in 1998
0.43 Acres Lot
$559,000 Zestimate®
$--/sqft
$2,979 Estimated rent
Home value
$559,000
$531,000 - $587,000
$2,979/mo
Zestimate® history
Loading...
Owner options
Explore your selling options
What's special
Need space? Private home on nearly half an acre, open floor plan featuring vaulted ceilings, main-floor laundry, walk-in pantry, quartz countertops, gas fireplace, master suite with jetted tub, walk-in closet. Newer paint, carpet, hardwood floors, plumbing, under-counter lights, garage doors, and window coverings. Large private patio, great views, large heated she-shed, and in-ground trampoline. Basement recently and professionally finished with lots of open space.
Zillow last checked: 8 hours ago
Listing updated: February 17, 2023 at 03:27pm
Listed by:
Jon Rogina 307-701-5444,
#1 Properties
Bought with:
Cody Harvey
Coldwell Banker, The Property Exchange
Source: Cheyenne BOR,MLS#: 88564
Facts & features
Interior
Bedrooms & bathrooms
- Bedrooms: 5
- Bathrooms: 3
- Full bathrooms: 3
- Main level bathrooms: 2
Primary bedroom
- Level: Main
- Area: 195
- Dimensions: 13 x 15
Bedroom 2
- Level: Main
- Area: 156
- Dimensions: 12 x 13
Bedroom 3
- Level: Main
- Area: 143
- Dimensions: 11 x 13
Bedroom 4
- Level: Basement
- Area: 110
- Dimensions: 11 x 10
Bedroom 5
- Level: Basement
- Area: 140
- Dimensions: 14 x 10
Bathroom 1
- Features: Full
- Level: Main
Bathroom 2
- Features: Full
- Level: Main
Bathroom 3
- Features: Full
- Level: Basement
Dining room
- Level: Main
- Area: 156
- Dimensions: 13 x 12
Family room
- Level: Basement
- Area: 627
- Dimensions: 19 x 33
Kitchen
- Level: Main
- Area: 132
- Dimensions: 12 x 11
Living room
- Level: Main
- Area: 368
- Dimensions: 23 x 16
Basement
- Area: 1652
Heating
- Forced Air, Natural Gas
Cooling
- Whole House Fan
Appliances
- Included: Dishwasher, Disposal, Dryer, Range, Refrigerator, Washer
- Laundry: Main Level
Features
- Separate Dining, Vaulted Ceiling(s), Walk-In Closet(s), Main Floor Primary, Stained Natural Trim
- Flooring: Hardwood, Tile
- Doors: Storm Door(s)
- Basement: Partially Finished
- Number of fireplaces: 1
- Fireplace features: One, Gas
Interior area
- Total structure area: 3,304
- Total interior livable area: 3,304 sqft
- Finished area above ground: 1,652
Property
Parking
- Total spaces: 3
- Parking features: 3 Car Attached, Garage Door Opener
- Attached garage spaces: 3
Accessibility
- Accessibility features: None
Features
- Patio & porch: Patio, Covered Porch
- Exterior features: Sprinkler System
- Has spa: Yes
- Spa features: Bath
- Fencing: Back Yard
Lot
- Size: 0.43 Acres
- Dimensions: 18589
Details
- Additional structures: Outbuilding
- Parcel number: 14662111604300
- Special conditions: None of the Above
Construction
Type & style
- Home type: SingleFamily
- Architectural style: Ranch
- Property subtype: City Residential, Residential
Materials
- Brick, Wood/Hardboard
- Foundation: Basement
- Roof: Composition/Asphalt
Condition
- New construction: No
- Year built: 1998
Utilities & green energy
- Electric: Black Hills Energy
- Gas: Black Hills Energy
- Sewer: City Sewer
- Water: Public
- Utilities for property: Cable Connected
Green energy
- Energy efficient items: Thermostat, Ceiling Fan
- Water conservation: Drip SprinklerSym.onTimer
Community & neighborhood
Location
- Region: Cheyenne
- Subdivision: Crest Ridge
Other
Other facts
- Listing agreement: N
- Listing terms: Cash,Conventional,FHA,VA Loan
Price history
| Date | Event | Price |
|---|---|---|
| 2/17/2023 | Sold | -- |
Source: | ||
| 1/15/2023 | Pending sale | $515,000$156/sqft |
Source: | ||
| 1/6/2023 | Listed for sale | $515,000-2.8%$156/sqft |
Source: | ||
| 1/4/2023 | Listing removed | $530,000$160/sqft |
Source: | ||
| 12/7/2022 | Listed for sale | $530,000+49.3%$160/sqft |
Source: | ||
Public tax history
| Year | Property taxes | Tax assessment |
|---|---|---|
| 2024 | $3,677 +0.2% | $51,994 +0.2% |
| 2023 | $3,669 +6.2% | $51,884 +8.4% |
| 2022 | $3,454 +20.3% | $47,848 +20.5% |
Find assessor info on the county website
Neighborhood: 82009
Nearby schools
GreatSchools rating
- 4/10Buffalo Ridge Elementary SchoolGrades: K-4Distance: 0.4 mi
- 3/10Carey Junior High SchoolGrades: 7-8Distance: 1.6 mi
- 4/10East High SchoolGrades: 9-12Distance: 1.7 mi
