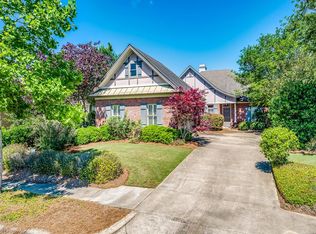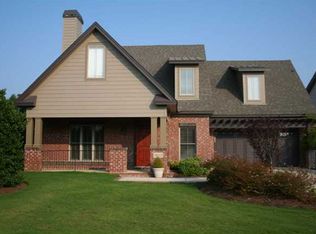The best price in Grove Park in more than 2 years! Don't miss out on this opportunity! A true custom built two bedroom home on one level with a open floor plan in the kitchen, dining area and den. The kitchen has a granite island with room for at least four bar stools for casual eating and a perfect dining area for sit down meals. Stainless appliances remain including a refrigerator, electric stove with gas cooktop and a dishwasher. There is a study area with built in bookshelves and easy access to the laundry area. The master bedroom has a private bath with plenty of cabinets and a 2018 walk in jetted tub. For outdoor living there is a screened sitting porch and a covered patio with brick floor. Every closet has automatic lights for extra visibility. The refrigerator, washer, dryer, gas grill and plantation shutters draperies remain. Some furniture is negotiable. The garage has a insulated garage door, a separate storage room, built in cabinets and a floored attic. This private gated community has restricted access to a rambling park-like neighborhood offers tree-lined walking trails and two fully stocked lakes with plenty of outlets to relax and enjoy the flowering landscaping. Amenities includes privately maintained streets, all lawn maintenance(irrigation, seasonal pine straw, fertilizing, and weed control), unlimited use of beautiful nature trails for walking, exercising, fishing. There is a clubhouse with a fitness center and year round indoor salt-water pool. You will never want to leave!
This property is off market, which means it's not currently listed for sale or rent on Zillow. This may be different from what's available on other websites or public sources.


