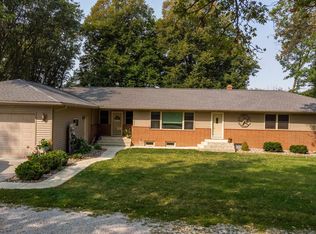Serene country is city-close with this acreage! Just over 5 acres, partially wooded, room to garden, abundant wildlife, several smaller buildings and a large barn on the property - room to dream. This property features a 1900-built 1 1/2 story house with detached 2-car garage. The first floor includes a family room with woodburning stove, ample counterspace in the kitchen, formal dining room, full bathroom with newer shower and countertop, office/bedroom option, and living room with fireplace. Upper level has a spacious master bedroom, 2nd bedroom, 1/2 bath and storage room. This site has a winding creek and bridge, and the driveway is paved and maintained by the state when it snows! Sit back and enjoy deer, fox, birds, butterflies, apple and mulberry trees, strawberries - all in your own slice of Nebraska bliss.
This property is off market, which means it's not currently listed for sale or rent on Zillow. This may be different from what's available on other websites or public sources.

