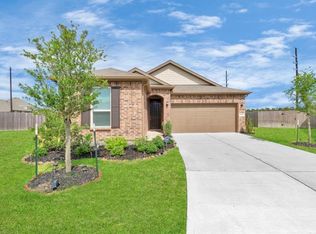Welcome to this spacious and well-maintained two-story home nestled in the desirable Fieldstone community. Situated on a peaceful cul-de-sac street, this home offers comfort, functionality, and plenty of space for everyday living.Featuring 4 bedrooms and 2.5 baths, all bedrooms are conveniently located upstairs for added privacy. The primary suite includes its own en suite bathroom with double sinks, a separate shower, and a soaking tub. The secondary bedrooms are generously sized and share a full bath. Downstairs, you'll find a formal dining room, a bright and inviting family room with large windows, and a breakfast nook just off the kitchen. The kitchen comes fully equipped with granite countertops, stainless steel appliances, and plenty of cabinet space. Refrigerator, washer, and dryer are all included! Enjoy a spacious backyard, ideal for gatherings or relaxing outdoors. Great location with convenient access to 99, Westpark, shopping, dining, and Fort Bend ISD schools!
Copyright notice - Data provided by HAR.com 2022 - All information provided should be independently verified.
House for rent
$2,300/mo
5610 White Camelia Ct, Richmond, TX 77407
4beds
2,070sqft
Price may not include required fees and charges.
Singlefamily
Available now
-- Pets
Electric
Electric dryer hookup laundry
2 Attached garage spaces parking
Natural gas
What's special
Spacious backyardFormal dining roomStainless steel appliancesLarge windowsGranite countertopsPeaceful cul-de-sac streetSoaking tub
- 3 days
- on Zillow |
- -- |
- -- |
Travel times
Start saving for your dream home
Consider a first-time homebuyer savings account designed to grow your down payment with up to a 6% match & 4.15% APY.
Facts & features
Interior
Bedrooms & bathrooms
- Bedrooms: 4
- Bathrooms: 3
- Full bathrooms: 2
- 1/2 bathrooms: 1
Heating
- Natural Gas
Cooling
- Electric
Appliances
- Included: Dishwasher, Disposal, Microwave
- Laundry: Electric Dryer Hookup, Gas Dryer Hookup, Hookups, Washer Hookup
Features
- All Bedrooms Up, Primary Bed - 2nd Floor, Split Plan, Walk-In Closet(s)
Interior area
- Total interior livable area: 2,070 sqft
Property
Parking
- Total spaces: 2
- Parking features: Attached, Covered
- Has attached garage: Yes
- Details: Contact manager
Features
- Stories: 2
- Exterior features: All Bedrooms Up, Architecture Style: Traditional, Attached, Electric Dryer Hookup, Garage Door Opener, Gas Dryer Hookup, Heating: Gas, Lot Features: Subdivided, Primary Bed - 2nd Floor, Split Plan, Subdivided, Walk-In Closet(s), Washer Hookup
Details
- Parcel number: 3104080010120907
Construction
Type & style
- Home type: SingleFamily
- Property subtype: SingleFamily
Condition
- Year built: 2015
Community & HOA
Location
- Region: Richmond
Financial & listing details
- Lease term: Long Term,12 Months
Price history
| Date | Event | Price |
|---|---|---|
| 6/30/2025 | Listed for rent | $2,300$1/sqft |
Source: | ||
![[object Object]](https://photos.zillowstatic.com/fp/10b45ec1be24756a311eadb35069eaf5-p_i.jpg)
