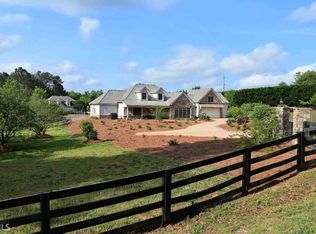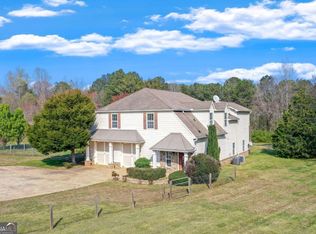Just fabulous! Just off of Price Road/Hwy 136. Convenient to Gainesville and Dawsonville. Wide plank hardwood floors on main, large formal dining room, stone fireplace in great room boasting soaring ceilings open to the lovely chef's kitchen. Screened porch leads to the salt water pool with hot tub. Sit poolside and enjoy the view of the pond and gazebo. Generous bedrooms and bathrooms. Separate office space above garage. Smarthome technology. Lawn and pool maintenance included. ENJOY!
This property is off market, which means it's not currently listed for sale or rent on Zillow. This may be different from what's available on other websites or public sources.

