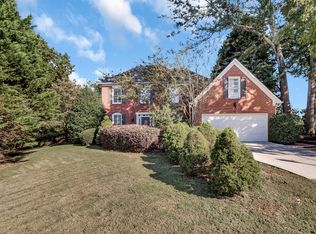UPDATED HARDCOAT stucco BEAUTY. GRAND VISTAS of the 12th fairway. Perfect large level backyard ready for your DREAM POOL. Master gardeners dream yard with walking paths, river rock accents, shade & sun gardens. Gourmet kitchen with SS, gas range. Stone backsplash and granite. Master on main with trey ceiling, extra trim & custom cabinets and GLORIOUS GOLF VIEWS. RENOVATED master bath with seamless shower, new stained cabinetry, upgraded fixtures & hardware. Open floor plan, stacked stone fireplace, charming sunroom. Finished basement with 2 bd, ba, cedar closet, workshop. MAGNIFICENT Trex deck built 2016, new carpet, fresh paint, replaced driveway 2016.
This property is off market, which means it's not currently listed for sale or rent on Zillow. This may be different from what's available on other websites or public sources.
