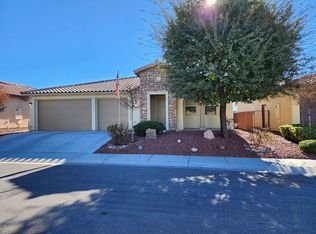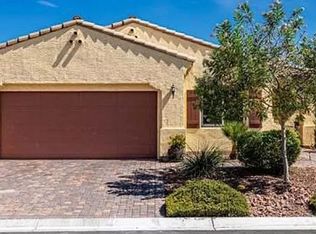Sold for $349,888 on 05/22/23
$349,888
5610 Saddletree Rd, Pahrump, NV 89061
4beds
2,300sqft
MobileManufactured
Built in 1998
48 Square Feet Lot
$380,300 Zestimate®
$152/sqft
$2,241 Estimated rent
Home value
$380,300
$361,000 - $399,000
$2,241/mo
Zestimate® history
Loading...
Owner options
Explore your selling options
What's special
Beautiful home on 1/2 acre. Landscaped, in-ground pool, 4 bedrooms, 2 Baths. Over 700 square foot garage. Living room, dining room, family room, eat in kitchen.
Facts & features
Interior
Bedrooms & bathrooms
- Bedrooms: 4
- Bathrooms: 2
- Full bathrooms: 2
Heating
- Forced air, Electric
Cooling
- Central
Appliances
- Included: Dishwasher, Dryer, Garbage disposal, Range / Oven, Refrigerator, Washer
Features
- Flooring: Laminate
- Basement: None
Interior area
- Total interior livable area: 2,300 sqft
Property
Parking
- Total spaces: 3
- Parking features: Garage - Attached
Features
- Exterior features: Wood
- Has view: Yes
- View description: Mountain
Lot
- Size: 48 sqft
Details
- Parcel number: 04305416
- Zoning: Single Family
Construction
Type & style
- Home type: MobileManufactured
Materials
- Roof: Asphalt
Condition
- Year built: 1998
Utilities & green energy
- Sewer: Public
Community & neighborhood
Location
- Region: Pahrump
HOA & financial
HOA
- Has HOA: Yes
- HOA fee: $15 monthly
Other
Other facts
- Built Description: Resale
- Cooling Fuel: Electric
- Dryer Utilities: Electric
- Heating Description: 2 or More Units, Central
- Listing Agreement Type: Active-Exclusive Right
- Lot Description: 1/4 to 1 Acre
- Property Type: Residential
- Type: Detached
- Zoning: Single Family
- House Faces: West
- Landscape Description: Desert Landscaping
- Sewer: Public
- Building Description: 1 Story
- Fence Type: Chain Link
- Last Change Type: Price Decrease
- Fence: Backyard Full Fenced
- Oven Description: Stove(E)
- Washer Dryer Location: 1st Floor
- Solar Electric: Owned
- Utility Information: All Electric
- Land Use: 9220-Mobile Home Convertedto Real Property - NYE C
- Water: Private Well
- Association Fee YN: 1
Price history
| Date | Event | Price |
|---|---|---|
| 7/20/2025 | Listing removed | $390,000$170/sqft |
Source: | ||
| 5/21/2025 | Price change | $390,000-2.5%$170/sqft |
Source: | ||
| 2/21/2025 | Listed for sale | $400,000+2.6%$174/sqft |
Source: | ||
| 11/30/2024 | Listing removed | -- |
Source: Owner Report a problem | ||
| 9/1/2024 | Listed for sale | $390,000$170/sqft |
Source: Owner Report a problem | ||
Public tax history
| Year | Property taxes | Tax assessment |
|---|---|---|
| 2025 | $1,434 +2.7% | $62,635 -10.1% |
| 2024 | $1,396 +8.3% | $69,678 +5.9% |
| 2023 | $1,289 +2.7% | $65,772 +13.7% |
Find assessor info on the county website
Neighborhood: 89061
Nearby schools
GreatSchools rating
- 4/10Hafen Elementary SchoolGrades: PK-5Distance: 3.9 mi
- 5/10Rosemary Clarke Middle SchoolGrades: 6-8Distance: 16.9 mi
- 5/10Pahrump Valley High SchoolGrades: 9-12Distance: 11.5 mi
Schools provided by the listing agent
- Elementary: Hafen
- Middle: Rosemary Clarke
- High: Pahrump Valley
Source: The MLS. This data may not be complete. We recommend contacting the local school district to confirm school assignments for this home.
Sell for more on Zillow
Get a free Zillow Showcase℠ listing and you could sell for .
$380,300
2% more+ $7,606
With Zillow Showcase(estimated)
$387,906
