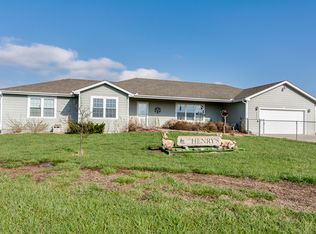Sold
Price Unknown
5610 SW Valencia Rd, Topeka, KS 66610
4beds
2,917sqft
Single Family Residence, Residential
Built in 2011
11.91 Acres Lot
$564,900 Zestimate®
$--/sqft
$3,308 Estimated rent
Home value
$564,900
$514,000 - $621,000
$3,308/mo
Zestimate® history
Loading...
Owner options
Explore your selling options
What's special
Back from the road on a winding drive, this custom-built, one-owner, walkout ranch on almost 12 acres is offered for sale for the first time, ever. Beautifully designed take advantage of morning sun and evening shade in living areas and deck/patio spaces; sunrises AND sunsets are THRILLING here. Loaded with extras including geothermal heat and CA from GroundSource, Inc., in Holton. Open floor plan with private views. Mudroom + first floor utility room. Wired for sound in lower level, garage, and deck as well as kitchen and great room. TVs stay. Tenant farmer has rights to bale hay through 2023. Open Saturday 11am - 12:30pm and Sunday 1:30pm - 3pm. Seller will review offers at 4pm on Tuesday, June 27.
Zillow last checked: 8 hours ago
Listing updated: July 28, 2023 at 01:07pm
Listed by:
Helen Crow 785-817-8686,
Kirk & Cobb, Inc.,
Melissa Herdman 785-250-7020,
Kirk & Cobb, Inc.
Bought with:
Rick Nesbitt, TS00054870
Berkshire Hathaway First
Source: Sunflower AOR,MLS#: 229717
Facts & features
Interior
Bedrooms & bathrooms
- Bedrooms: 4
- Bathrooms: 3
- Full bathrooms: 3
Primary bedroom
- Level: Main
- Area: 221
- Dimensions: 17 x 13
Bedroom 2
- Level: Main
- Area: 132
- Dimensions: 12 x 11
Bedroom 3
- Level: Lower
- Area: 132
- Dimensions: 12 x 11
Bedroom 4
- Level: Lower
- Area: 132
- Dimensions: 12 x 11
Dining room
- Level: Main
- Area: 154
- Dimensions: 14 x 11
Great room
- Level: Main
- Area: 256
- Dimensions: 16 x 16
Kitchen
- Level: Main
- Area: 143
- Dimensions: 13 x 11
Laundry
- Level: Main
- Area: 63
- Dimensions: 9 x 7
Recreation room
- Level: Lower
- Area: 672
- Dimensions: 28 x 24
Heating
- Geothermal
Cooling
- Geothermal
Appliances
- Included: Electric Range, Dishwasher, Refrigerator
- Laundry: Main Level, Separate Room
Features
- Flooring: Hardwood, Ceramic Tile, Carpet
- Basement: Concrete,Partially Finished
- Number of fireplaces: 1
- Fireplace features: One, Great Room, Electric
Interior area
- Total structure area: 2,917
- Total interior livable area: 2,917 sqft
- Finished area above ground: 1,781
- Finished area below ground: 1,136
Property
Parking
- Parking features: Attached
- Has attached garage: Yes
Features
- Patio & porch: Patio, Deck
Lot
- Size: 11.91 Acres
- Dimensions: appro x 400' x 1300'
Details
- Parcel number: R68933
- Special conditions: Standard,Arm's Length
Construction
Type & style
- Home type: SingleFamily
- Architectural style: Ranch
- Property subtype: Single Family Residence, Residential
Materials
- Frame
- Roof: Composition
Condition
- Year built: 2011
Utilities & green energy
- Water: Rural Water
Community & neighborhood
Location
- Region: Topeka
- Subdivision: Not Subdivided
Price history
| Date | Event | Price |
|---|---|---|
| 7/28/2023 | Sold | -- |
Source: | ||
| 6/27/2023 | Pending sale | $485,000$166/sqft |
Source: | ||
| 6/24/2023 | Listed for sale | $485,000$166/sqft |
Source: | ||
Public tax history
Tax history is unavailable.
Find assessor info on the county website
Neighborhood: 66610
Nearby schools
GreatSchools rating
- 4/10Mission Valley Elementary And Junior High SchoolGrades: PK-6Distance: 9 mi
- 6/10Mission Valley High SchoolGrades: 7-12Distance: 9 mi
Schools provided by the listing agent
- Elementary: Mission Valley Elementary School/USD 330
- Middle: Mission Valley Middle School/USD 330
- High: Mission Valley High School/USD 330
Source: Sunflower AOR. This data may not be complete. We recommend contacting the local school district to confirm school assignments for this home.
