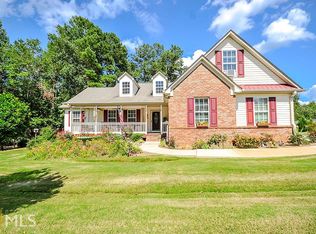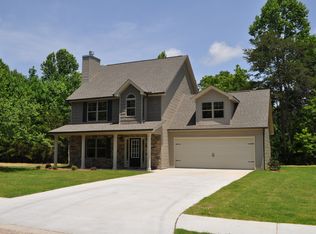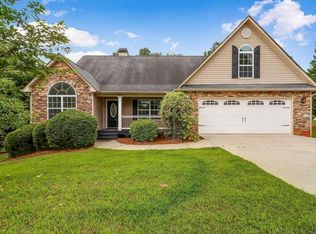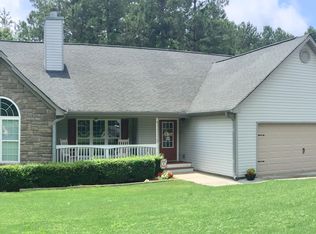Closed
$465,000
5610 River Stone Rd, Gainesville, GA 30506
5beds
3,254sqft
Single Family Residence
Built in 2007
0.81 Acres Lot
$447,700 Zestimate®
$143/sqft
$2,893 Estimated rent
Home value
$447,700
$407,000 - $492,000
$2,893/mo
Zestimate® history
Loading...
Owner options
Explore your selling options
What's special
MOVE-IN READY RANCH ON A FINISHED BASEMENT. Nestled in a serene neighborhood with no HOA, this picturesque ranch-style home with a wrap-around front porch offers a peaceful escape from the hustle and bustle. Enjoy the soothing ambiance of the sunroom overlooking nearly one acre of total privacy. MASTER ON MAIN with spa bathroom includes jacuzzi tub. Enjoy tons of natural light in the Chef's kitchen with granite and cabinetry with roll-out shelves. Formal dining room and breakfast area provide the perfect settings for intimate gatherings. Finished terrace level was completed in 2024 and includes 2 bedrooms, full bath, workshop and storage area with access to the private backyard. Create your own oasis with ample space for a pool. ROOF 2023, HVAC 2023, NEW INTERIOR PAINT, NEW CARPET, Upgraded thermostat, lifetime warranty with gutter guards and so much more. Septic was serviced and pumped in 2024.This home is within walking distance to Lake Lanier with close proximity to boat ramps, and convenient to shopping, schools, GA400, the mountains and many lake parks. Subdivision has street lights and sidewalks. NO HOA. This home offers the ultimate blend of serenity and convenience.
Zillow last checked: 8 hours ago
Listing updated: February 07, 2025 at 10:50am
Listed by:
Mark Spain 770-886-9000,
Mark Spain Real Estate,
Michelle Stewart 770-696-3794,
Mark Spain Real Estate
Bought with:
Mike Liberatore, 364161
BHHS Georgia Properties
Source: GAMLS,MLS#: 10419703
Facts & features
Interior
Bedrooms & bathrooms
- Bedrooms: 5
- Bathrooms: 3
- Full bathrooms: 3
- Main level bathrooms: 2
- Main level bedrooms: 3
Dining room
- Features: Seats 12+, Separate Room
Kitchen
- Features: Breakfast Area, Pantry, Solid Surface Counters
Heating
- Central, Electric, Heat Pump, Zoned
Cooling
- Ceiling Fan(s), Central Air, Heat Pump, Zoned
Appliances
- Included: Convection Oven, Dishwasher, Electric Water Heater, Microwave, Refrigerator
- Laundry: Common Area, In Hall
Features
- Double Vanity, Master On Main Level, Other, Walk-In Closet(s)
- Flooring: Carpet, Hardwood, Tile, Vinyl
- Windows: Double Pane Windows
- Basement: Bath Finished,Exterior Entry,Finished,Full,Interior Entry
- Number of fireplaces: 1
- Fireplace features: Factory Built, Family Room
- Common walls with other units/homes: No Common Walls
Interior area
- Total structure area: 3,254
- Total interior livable area: 3,254 sqft
- Finished area above ground: 1,682
- Finished area below ground: 1,572
Property
Parking
- Total spaces: 2
- Parking features: Attached, Basement, Garage, Off Street, Side/Rear Entrance
- Has attached garage: Yes
Features
- Levels: One
- Stories: 1
- Patio & porch: Deck, Patio, Porch
- Body of water: None
- Frontage type: Lakefront
Lot
- Size: 0.81 Acres
- Features: Other, Private
- Residential vegetation: Wooded
Details
- Parcel number: 10014 000034
Construction
Type & style
- Home type: SingleFamily
- Architectural style: Craftsman,Ranch
- Property subtype: Single Family Residence
Materials
- Stone
- Roof: Other
Condition
- Resale
- New construction: No
- Year built: 2007
Utilities & green energy
- Electric: 220 Volts
- Sewer: Septic Tank
- Water: Public
- Utilities for property: Cable Available, High Speed Internet, Underground Utilities
Green energy
- Energy efficient items: Thermostat, Windows
Community & neighborhood
Security
- Security features: Security System, Smoke Detector(s)
Community
- Community features: Sidewalks, Street Lights
Location
- Region: Gainesville
- Subdivision: Eagles Landing at Chestatee
HOA & financial
HOA
- Has HOA: No
- Services included: None
Other
Other facts
- Listing agreement: Exclusive Right To Sell
- Listing terms: Cash,Conventional,FHA,VA Loan
Price history
| Date | Event | Price |
|---|---|---|
| 2/7/2025 | Sold | $465,000-1.1%$143/sqft |
Source: | ||
| 1/23/2025 | Pending sale | $470,000$144/sqft |
Source: | ||
| 1/21/2025 | Price change | $470,000-1.1%$144/sqft |
Source: | ||
| 12/30/2024 | Price change | $475,000-2.1%$146/sqft |
Source: | ||
| 12/12/2024 | Price change | $485,000-2.4%$149/sqft |
Source: | ||
Public tax history
| Year | Property taxes | Tax assessment |
|---|---|---|
| 2024 | $3,440 -3.3% | $140,480 |
| 2023 | $3,559 +19.3% | $140,480 +25% |
| 2022 | $2,984 +2002.2% | $112,400 +15% |
Find assessor info on the county website
Neighborhood: 30506
Nearby schools
GreatSchools rating
- 4/10Lanier Elementary SchoolGrades: PK-5Distance: 4.2 mi
- 5/10Chestatee Middle SchoolGrades: 6-8Distance: 4 mi
- 5/10Chestatee High SchoolGrades: 9-12Distance: 4.1 mi
Schools provided by the listing agent
- Elementary: Lanier
- Middle: Chestatee
- High: Chestatee
Source: GAMLS. This data may not be complete. We recommend contacting the local school district to confirm school assignments for this home.
Get a cash offer in 3 minutes
Find out how much your home could sell for in as little as 3 minutes with a no-obligation cash offer.
Estimated market value$447,700
Get a cash offer in 3 minutes
Find out how much your home could sell for in as little as 3 minutes with a no-obligation cash offer.
Estimated market value
$447,700



