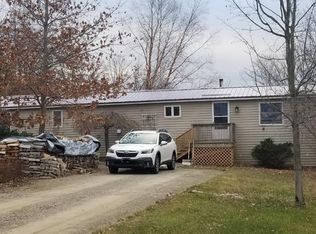Just Listed- Beautifully updated 3 bedroom, 1 full bath single wide home with addition. This home is located on over 2.5 acres with large 30' x 40' fully insulated, heated workshop and additional shed for storage. Interior features to include open floor plan, Kitchen/living room combination with cathedral ceilings. Large breakfast bar with butcher block top, smooth surface countertops, numerous cabinets, stainless steel double sink, and energy star stainless steel refrigerator/freezer with lower freezer space, washer & dryer. Large master bedroom with recently updated full bath. 2 additional bedrooms with closets. Numerous improvements throughout this home, too many to list. Large open covered porch to view the private backyard. Partially fenced yard from the porch to keep your children & or pets safe and secure. Come and take a look at this home today. Pre qualification letter or proof of funds must be submitted to listing agent to confirm scheduled showing. Covid screening and protocol in effect. Only 2 adults and agent allowed in home at a time. Masks must be worn during showing appointment and shoes must be removed while inside home.
This property is off market, which means it's not currently listed for sale or rent on Zillow. This may be different from what's available on other websites or public sources.
