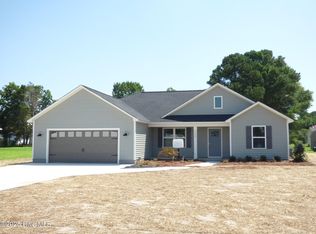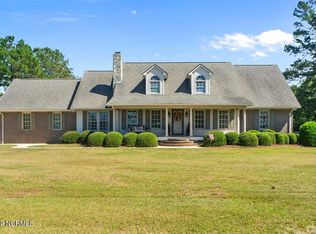Sold for $281,500 on 07/28/25
$281,500
5610 Plain View Hwy, Dunn, NC 28334
3beds
1,440sqft
Single Family Residence, Residential
Built in 2025
0.46 Acres Lot
$284,800 Zestimate®
$195/sqft
$-- Estimated rent
Home value
$284,800
$271,000 - $299,000
Not available
Zestimate® history
Loading...
Owner options
Explore your selling options
What's special
Welcome to the Annie! NO HOA or Subdivision!! Gorgeous NEW Ranch Home offers an Open Floorplan, Split Bedroom Layout, 2-Car Garage, and Tons of UPGRADES! As You Step Inside You are Greeted with Vaulted Ceilings in the Spacious Family Room Open to the Exquisite Kitchen Featuring Tons Of Cabinets, Center Island, Granite Countertops, Tile Backsplash, Under Cabinet Lights, Soft Close Cabinets & Double Door Pantry*LVP Flooring Throughout the Living Space*Beautiful Accent Wall Sets Off Your Owner Suite Along with a Large Tile Shower w/ Bench, Dual Sinks and WIC with Wood Shelving*Separate Laundry Room and Drop Zone For Your Added Convenience along w/ Separate Coat Closet*Covered Back Porch*Gutters*Fantastic Schools*Welcome Home!
Zillow last checked: 8 hours ago
Listing updated: October 28, 2025 at 01:10am
Listed by:
Cindy Heffron 919-418-5463,
RE/MAX SOUTHLAND REALTY II
Bought with:
Gina Hesse, 270233
RE/MAX SOUTHLAND REALTY II
Source: Doorify MLS,MLS#: 10108866
Facts & features
Interior
Bedrooms & bathrooms
- Bedrooms: 3
- Bathrooms: 2
- Full bathrooms: 2
Heating
- Electric, Forced Air, Heat Pump
Cooling
- Ceiling Fan(s), Central Air, Electric, Heat Pump
Appliances
- Included: Dishwasher, Electric Range, Electric Water Heater, Microwave
- Laundry: Electric Dryer Hookup, Laundry Room, Main Level, Washer Hookup
Features
- Breakfast Bar, Cathedral Ceiling(s), Ceiling Fan(s), Double Vanity, Eat-in Kitchen, Granite Counters, High Ceilings, Kitchen Island, Kitchen/Dining Room Combination, Open Floorplan, Pantry, Master Downstairs, Quartz Counters, Recessed Lighting, Smooth Ceilings, Vaulted Ceiling(s), Walk-In Closet(s), Walk-In Shower
- Flooring: Carpet, Vinyl
- Has fireplace: No
Interior area
- Total structure area: 1,440
- Total interior livable area: 1,440 sqft
- Finished area above ground: 1,440
- Finished area below ground: 0
Property
Parking
- Total spaces: 2
- Parking features: Attached, Concrete, Covered, Driveway, Garage, Garage Door Opener, Garage Faces Front
- Attached garage spaces: 2
Features
- Levels: One
- Stories: 1
- Patio & porch: Covered, Front Porch, Rear Porch
- Exterior features: Rain Gutters
- Pool features: None
- Spa features: None
- Fencing: None
- Has view: Yes
Lot
- Size: 0.46 Acres
- Dimensions: 90 x 174.97 x 90 x 176.14
- Features: Back Yard, Cleared, Landscaped, Level
Details
- Additional structures: None
- Parcel number: 14010442101
- Special conditions: Standard
Construction
Type & style
- Home type: SingleFamily
- Architectural style: Ranch, Traditional
- Property subtype: Single Family Residence, Residential
Materials
- Vinyl Siding
- Foundation: Stem Walls
- Roof: Shingle
Condition
- New construction: Yes
- Year built: 2025
- Major remodel year: 2025
Details
- Builder name: G.C. Adams Construction Inc
Utilities & green energy
- Sewer: Septic Tank
- Water: Public
- Utilities for property: Cable Available, Electricity Connected, Septic Connected, Water Connected
Community & neighborhood
Community
- Community features: None
Location
- Region: Dunn
- Subdivision: Not in a Subdivision
Price history
| Date | Event | Price |
|---|---|---|
| 7/28/2025 | Sold | $281,500-1.2%$195/sqft |
Source: | ||
| 7/16/2025 | Pending sale | $284,900$198/sqft |
Source: | ||
| 7/11/2025 | Listed for sale | $284,900$198/sqft |
Source: | ||
Public tax history
| Year | Property taxes | Tax assessment |
|---|---|---|
| 2025 | $92 +9.9% | $11,903 |
| 2024 | $84 -12.4% | $11,903 +15% |
| 2023 | $96 +1.1% | $10,350 |
Find assessor info on the county website
Neighborhood: 28334
Nearby schools
GreatSchools rating
- 7/10Plain View ElementaryGrades: K-5Distance: 1.3 mi
- 4/10Midway MiddleGrades: 6-8Distance: 5.9 mi
- 5/10Midway HighGrades: 9-12Distance: 7 mi
Schools provided by the listing agent
- Elementary: Sampson - Plainview
- Middle: Sampson - Midway
- High: Sampson - Midway
Source: Doorify MLS. This data may not be complete. We recommend contacting the local school district to confirm school assignments for this home.

Get pre-qualified for a loan
At Zillow Home Loans, we can pre-qualify you in as little as 5 minutes with no impact to your credit score.An equal housing lender. NMLS #10287.
Sell for more on Zillow
Get a free Zillow Showcase℠ listing and you could sell for .
$284,800
2% more+ $5,696
With Zillow Showcase(estimated)
$290,496
