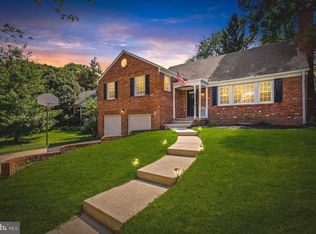Sold for $1,525,000 on 07/31/23
$1,525,000
5610 Ogden Rd, Bethesda, MD 20816
4beds
2,700sqft
Single Family Residence
Built in 1958
8,509 Square Feet Lot
$1,659,900 Zestimate®
$565/sqft
$5,567 Estimated rent
Home value
$1,659,900
$1.56M - $1.79M
$5,567/mo
Zestimate® history
Loading...
Owner options
Explore your selling options
What's special
Welcome to this elegant 4 bedroom, 2 FB, 2 HB Brick Colonial in the sought-after neighborhood of Springfield! The home boasts a versatile floor plan perfect for entertainment and today's living needs. The first floor includes a large Living Room with hardwood floors and a gas fireplace, Dining Room with hardwood floors and chair railings, eat-in Kitchen and a Den/Office. Enjoy the comfortable Florida Room and its beautiful views of a private, professionally-landscaped flat backyard. Take in happy hour and relax on the large deck in the backyard. Upstairs you'll find four large Bedrooms including a spacious primary owners' suite. The lower level offers a large Recreation Room complete with a wood-burning fireplace, a laundry area and workshop. The home has great storage space both in the lower level and a fabulous floored attic easily accessed from the 2nd floor. Garage and off street parking for three cars. Springfield is ideally located with easy access to downtown Bethesda, DC and N Virginia. Walk to Woodacres Park, the Capital Crescent Trail and shopping at the soon to be state of the art Westbard Square.
Zillow last checked: 8 hours ago
Listing updated: July 31, 2023 at 12:15pm
Listed by:
James Ledet 240-601-3719,
Long & Foster Real Estate, Inc.
Bought with:
Luke Rozansky, 649361
Compass
Source: Bright MLS,MLS#: MDMC2095674
Facts & features
Interior
Bedrooms & bathrooms
- Bedrooms: 4
- Bathrooms: 4
- Full bathrooms: 2
- 1/2 bathrooms: 2
- Main level bathrooms: 1
Basement
- Area: 1080
Heating
- Forced Air, Natural Gas
Cooling
- Central Air, Electric
Appliances
- Included: Gas Water Heater
- Laundry: Laundry Room
Features
- Flooring: Hardwood
- Basement: Finished
- Number of fireplaces: 2
- Fireplace features: Wood Burning, Gas/Propane
Interior area
- Total structure area: 3,240
- Total interior livable area: 2,700 sqft
- Finished area above ground: 2,160
- Finished area below ground: 540
Property
Parking
- Total spaces: 4
- Parking features: Garage Faces Front, Attached, Driveway
- Attached garage spaces: 1
- Uncovered spaces: 3
Accessibility
- Accessibility features: None
Features
- Levels: Three
- Stories: 3
- Patio & porch: Deck
- Pool features: None
Lot
- Size: 8,509 sqft
Details
- Additional structures: Above Grade, Below Grade
- Parcel number: 160700602780
- Zoning: R60
- Special conditions: Standard
Construction
Type & style
- Home type: SingleFamily
- Architectural style: Colonial
- Property subtype: Single Family Residence
Materials
- Brick
- Foundation: Brick/Mortar
Condition
- New construction: No
- Year built: 1958
Utilities & green energy
- Sewer: Public Sewer
- Water: Public
Community & neighborhood
Location
- Region: Bethesda
- Subdivision: Springfield
Other
Other facts
- Listing agreement: Exclusive Right To Sell
- Ownership: Fee Simple
Price history
| Date | Event | Price |
|---|---|---|
| 7/31/2023 | Sold | $1,525,000-4.6%$565/sqft |
Source: | ||
| 6/24/2023 | Pending sale | $1,599,000$592/sqft |
Source: | ||
| 6/15/2023 | Listed for sale | $1,599,000$592/sqft |
Source: | ||
Public tax history
| Year | Property taxes | Tax assessment |
|---|---|---|
| 2025 | $15,250 +15.4% | $1,253,600 +9.2% |
| 2024 | $13,220 +10% | $1,148,333 +10.1% |
| 2023 | $12,018 +16.1% | $1,043,067 +11.2% |
Find assessor info on the county website
Neighborhood: 20816
Nearby schools
GreatSchools rating
- 9/10Wood Acres Elementary SchoolGrades: PK-5Distance: 0.3 mi
- 10/10Thomas W. Pyle Middle SchoolGrades: 6-8Distance: 1.8 mi
- 9/10Walt Whitman High SchoolGrades: 9-12Distance: 1.3 mi
Schools provided by the listing agent
- Elementary: Wood Acres
- Middle: Pyle
- High: Walt Whitman
- District: Montgomery County Public Schools
Source: Bright MLS. This data may not be complete. We recommend contacting the local school district to confirm school assignments for this home.

Get pre-qualified for a loan
At Zillow Home Loans, we can pre-qualify you in as little as 5 minutes with no impact to your credit score.An equal housing lender. NMLS #10287.
Sell for more on Zillow
Get a free Zillow Showcase℠ listing and you could sell for .
$1,659,900
2% more+ $33,198
With Zillow Showcase(estimated)
$1,693,098