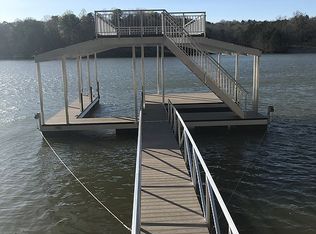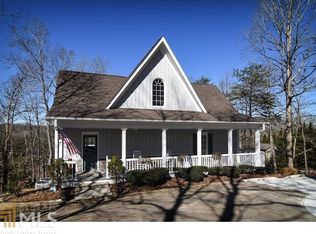Closed
$950,000
5610 Oak Ridge Dr, Gainesville, GA 30506
4beds
2,014sqft
Single Family Residence
Built in 1998
0.25 Acres Lot
$919,600 Zestimate®
$472/sqft
$2,508 Estimated rent
Home value
$919,600
$846,000 - $1.00M
$2,508/mo
Zestimate® history
Loading...
Owner options
Explore your selling options
What's special
Welcome to your lakeside paradise! As you approach this stunning property, be greeted by breathtaking lake views that set the tone for your retreat. With 4 bedrooms and 2.5 baths, this home offers ample space for family and guests. Step onto the huge deck off of the main level or relax in the expansive screened porch down below, both perfect for entertaining or simply soaking in the scenery. The large front porch provides seamless access to the back decks and the serene lake beyond. A fenced yard can be easily accessed from the front porch or the screened porch. Wake up to the tranquility of the primary bedroom balcony, where you can savor your morning coffee while taking in panoramic lake vistas or unwind with spectacular sunsets. Enjoy fun on the water with deep water access at the single slip dock boasting a party deck and convenient Aquastairs for easy exits. Boating enthusiasts will appreciate the boat lift and 2 jet ski ports. Don't miss your chance to experience lake living at its finest! NO HOA. Move-in ready, you don't have to do a thing-just start lovin' Lake Life!
Zillow last checked: 8 hours ago
Listing updated: June 14, 2024 at 08:49am
Listed by:
Cindy Fauci 770-853-4911,
BHHS Georgia Properties
Bought with:
Jason Porter, 378890
Keller Williams Realty Atl. Partners
Source: GAMLS,MLS#: 10283915
Facts & features
Interior
Bedrooms & bathrooms
- Bedrooms: 4
- Bathrooms: 3
- Full bathrooms: 2
- 1/2 bathrooms: 1
- Main level bedrooms: 1
Kitchen
- Features: Breakfast Bar, Pantry, Solid Surface Counters
Heating
- Central, Electric
Cooling
- Ceiling Fan(s), Central Air
Appliances
- Included: Dishwasher, Electric Water Heater, Microwave, Oven/Range (Combo), Refrigerator, Stainless Steel Appliance(s)
- Laundry: Other
Features
- High Ceilings, Split Bedroom Plan, Tile Bath, Vaulted Ceiling(s), Walk-In Closet(s)
- Flooring: Carpet, Hardwood, Tile
- Windows: Double Pane Windows
- Basement: Bath Finished,Concrete,Daylight,Exterior Entry,Finished,Full,Interior Entry
- Number of fireplaces: 1
- Fireplace features: Family Room
- Common walls with other units/homes: No Common Walls
Interior area
- Total structure area: 2,014
- Total interior livable area: 2,014 sqft
- Finished area above ground: 1,276
- Finished area below ground: 738
Property
Parking
- Parking features: Kitchen Level
Features
- Levels: Two
- Stories: 2
- Patio & porch: Deck, Porch, Screened
- Exterior features: Balcony, Dock
- Fencing: Fenced
- Has view: Yes
- View description: Lake, Seasonal View
- Has water view: Yes
- Water view: Lake
- Waterfront features: Deep Water Access, Lake
- Body of water: None
- Frontage type: Lakefront,Waterfront
Lot
- Size: 0.25 Acres
- Features: Other
Details
- Additional structures: Shed(s)
- Parcel number: 11134 000037
- Special conditions: Agent Owned
- Other equipment: Satellite Dish
Construction
Type & style
- Home type: SingleFamily
- Architectural style: Other
- Property subtype: Single Family Residence
Materials
- Other
- Roof: Composition
Condition
- Resale
- New construction: No
- Year built: 1998
Utilities & green energy
- Sewer: Septic Tank
- Water: Well
- Utilities for property: Cable Available, Electricity Available, Phone Available, Water Available
Green energy
- Energy efficient items: Thermostat
Community & neighborhood
Security
- Security features: Security System, Smoke Detector(s)
Community
- Community features: Lake, Near Shopping
Location
- Region: Gainesville
- Subdivision: None
HOA & financial
HOA
- Has HOA: No
- Services included: None
Other
Other facts
- Listing agreement: Exclusive Right To Sell
Price history
| Date | Event | Price |
|---|---|---|
| 6/14/2024 | Sold | $950,000$472/sqft |
Source: | ||
| 4/29/2024 | Pending sale | $950,000$472/sqft |
Source: | ||
| 4/18/2024 | Listed for sale | $950,000+160.3%$472/sqft |
Source: | ||
| 3/2/2018 | Sold | $365,000-3.7%$181/sqft |
Source: | ||
| 1/22/2018 | Pending sale | $379,000$188/sqft |
Source: Harry Norman, REALTORS� #5946616 Report a problem | ||
Public tax history
| Year | Property taxes | Tax assessment |
|---|---|---|
| 2024 | $5,035 +3.1% | $210,220 +6.8% |
| 2023 | $4,884 +9.1% | $196,860 +13.8% |
| 2022 | $4,475 -0.5% | $172,980 +5.4% |
Find assessor info on the county website
Neighborhood: 30506
Nearby schools
GreatSchools rating
- 4/10Lanier Elementary SchoolGrades: PK-5Distance: 4.3 mi
- 5/10Chestatee Middle SchoolGrades: 6-8Distance: 5.9 mi
- 5/10Chestatee High SchoolGrades: 9-12Distance: 5.9 mi
Schools provided by the listing agent
- Elementary: Lanier
- Middle: Chestatee
- High: Chestatee
Source: GAMLS. This data may not be complete. We recommend contacting the local school district to confirm school assignments for this home.
Get a cash offer in 3 minutes
Find out how much your home could sell for in as little as 3 minutes with a no-obligation cash offer.
Estimated market value$919,600
Get a cash offer in 3 minutes
Find out how much your home could sell for in as little as 3 minutes with a no-obligation cash offer.
Estimated market value
$919,600

