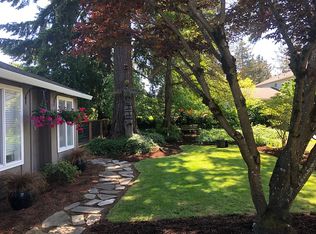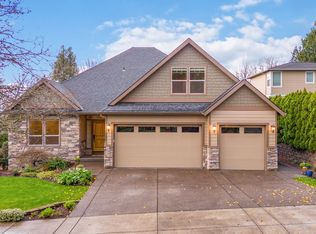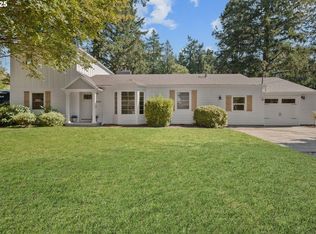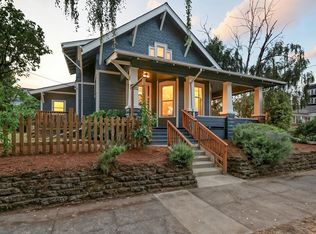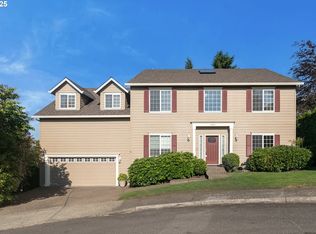Timeless Craftsman–Colonial Revival in Walkable NE Portland. Discover this beautiful 4-bedroom, 2.5-bath, 2,764 sq ft Craftsman–Colonial Revival tucked away at the end of a private drive. Thoughtfully maintained inside and out, this home blends classic Portland charm with easy everyday living.The light-filled kitchen, cozy fireplace, and generous living spaces set the stage for gatherings,while the spa-inspired primary suite offers a true retreat. Freshly painted entry, kitchen & workout/bonus room. Step outside to your own backyard oasis perfect for relaxing, entertaining, or simply enjoying the quiet. Located just blocks from Fremont Street and NE 42nd, you’ll love the walkability,neighborhood energy, and balance of privacy and community. Move-in ready and waiting for its next chapter schedule your tour today! [Home Energy Score = 5. HES Report at https://rpt.greenbuildingregistry.com/hes/OR10237653]
Active
Price cut: $20K (12/1)
$859,900
5610 NE Going St, Portland, OR 97218
4beds
2,764sqft
Est.:
Residential, Single Family Residence
Built in 1997
10,018.8 Square Feet Lot
$-- Zestimate®
$311/sqft
$-- HOA
What's special
Cozy fireplaceBackyard oasisGenerous living spacesSpa-inspired primary suiteLight-filled kitchenPrivate drive
- 233 days |
- 900 |
- 43 |
Zillow last checked: 8 hours ago
Listing updated: December 01, 2025 at 06:32am
Listed by:
Hunde Abebe huluka@advantageor.com,
Advantage Realty LLC
Source: RMLS (OR),MLS#: 150278033
Tour with a local agent
Facts & features
Interior
Bedrooms & bathrooms
- Bedrooms: 4
- Bathrooms: 3
- Full bathrooms: 2
- Partial bathrooms: 1
- Main level bathrooms: 2
Rooms
- Room types: Office, Storage, Laundry, Bedroom 2, Bedroom 3, Dining Room, Family Room, Kitchen, Living Room, Primary Bedroom
Primary bedroom
- Features: Rollin Shower, Sound System, See Amenities Form, Suite, Walkin Closet, Wallto Wall Carpet
- Level: Main
- Area: 192
- Dimensions: 16 x 12
Bedroom 2
- Level: Upper
- Area: 132
- Dimensions: 11 x 12
Bedroom 3
- Level: Upper
- Area: 154
- Dimensions: 11 x 14
Dining room
- Features: Wood Floors
- Level: Main
- Area: 78
- Dimensions: 13 x 6
Family room
- Features: Sound System
- Level: Main
- Area: 270
- Dimensions: 15 x 18
Kitchen
- Features: Eat Bar, Gas Appliances, Gourmet Kitchen, Island, Microwave, Sound System, Free Standing Refrigerator, See Amenities Form, Wood Floors
- Level: Main
- Area: 132
- Width: 12
Living room
- Features: Sound System
- Level: Main
- Area: 180
- Dimensions: 15 x 12
Office
- Level: Upper
- Area: 154
- Dimensions: 11 x 14
Heating
- Forced Air
Cooling
- Central Air
Appliances
- Included: Built-In Refrigerator, Free-Standing Gas Range, Free-Standing Refrigerator, Microwave, Gas Appliances
- Laundry: Laundry Room
Features
- High Ceilings, Sound System, Eat Bar, Gourmet Kitchen, Kitchen Island, See Amenities Form, Rollin Shower, Suite, Walk-In Closet(s)
- Flooring: Heated Tile, Tile, Wall to Wall Carpet, Wood
Interior area
- Total structure area: 2,764
- Total interior livable area: 2,764 sqft
Video & virtual tour
Property
Parking
- Total spaces: 2
- Parking features: Driveway, Off Street, RV Access/Parking, Garage Door Opener, Attached
- Attached garage spaces: 2
- Has uncovered spaces: Yes
Features
- Stories: 2
- Patio & porch: Deck, Porch
- Has spa: Yes
- Spa features: Bath
Lot
- Size: 10,018.8 Square Feet
- Features: Flag Lot, Level, SqFt 10000 to 14999
Details
- Additional structures: Outbuilding, RVParking
- Additional parcels included: R239334
- Parcel number: R239332
- Zoning: R7
Construction
Type & style
- Home type: SingleFamily
- Architectural style: Craftsman
- Property subtype: Residential, Single Family Residence
Materials
- Cement Siding
- Roof: Composition
Condition
- Resale
- New construction: No
- Year built: 1997
Utilities & green energy
- Gas: Gas
- Sewer: Public Sewer
- Water: Public
Community & HOA
Community
- Subdivision: Cully
HOA
- Has HOA: No
Location
- Region: Portland
Financial & listing details
- Price per square foot: $311/sqft
- Tax assessed value: $719,040
- Annual tax amount: $10,382
- Date on market: 4/24/2025
- Listing terms: Cash,Conventional
- Road surface type: Paved
Estimated market value
Not available
Estimated sales range
Not available
Not available
Price history
Price history
| Date | Event | Price |
|---|---|---|
| 12/1/2025 | Price change | $859,900-2.3%$311/sqft |
Source: | ||
| 10/31/2025 | Price change | $879,900-2.1%$318/sqft |
Source: | ||
| 9/8/2025 | Price change | $899,000-5.3%$325/sqft |
Source: | ||
| 7/31/2025 | Price change | $949,500-4.6%$344/sqft |
Source: | ||
| 5/13/2025 | Price change | $995,000-17.1%$360/sqft |
Source: | ||
Public tax history
Public tax history
| Year | Property taxes | Tax assessment |
|---|---|---|
| 2025 | $10,770 +3.7% | $399,700 +3% |
| 2024 | $10,383 +4% | $388,060 +3% |
| 2023 | $9,984 +2.2% | $376,760 +3% |
Find assessor info on the county website
BuyAbility℠ payment
Est. payment
$5,142/mo
Principal & interest
$4160
Property taxes
$681
Home insurance
$301
Climate risks
Neighborhood: Cully
Nearby schools
GreatSchools rating
- 8/10Rigler Elementary SchoolGrades: K-5Distance: 0.1 mi
- 10/10Beaumont Middle SchoolGrades: 6-8Distance: 0.9 mi
- 4/10Leodis V. McDaniel High SchoolGrades: 9-12Distance: 1.5 mi
Schools provided by the listing agent
- Elementary: Rigler
- Middle: Beaumont
- High: Leodis Mcdaniel
Source: RMLS (OR). This data may not be complete. We recommend contacting the local school district to confirm school assignments for this home.
- Loading
- Loading
