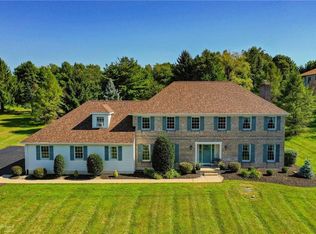Welcome Home! Let the stress of the world slip away as you take in the tranquility of the koi pond with waterfall, fruit trees, and views from the decks. The inside of the home is a delight with many extra details. A first floor in law suite is perfect for relatives or guests.The dining room/family room area is stunning with walls of windows and gas fireplace.Open the french doors to a gourmet kitchen that is a cook's dream with two work stations, huge pantry, Wolf 6 burner gas range, custom maple cabinets, custom copper back splash and so much more. At the top of the stairs is a family work/reading area which overlooks the family room. The master en suite includes an office, amazing walk-in closet, and balcony as extras. Media room with wet bar, gym, bedroom and full bath make up the walk-out basement. Built in bookshelves in many rooms, custom trim and doors, 7 zone heating, 3-4 zone cooling,4 car garage and so much more. Words do not do this home justice. You need to experience it! 2020-08-07
This property is off market, which means it's not currently listed for sale or rent on Zillow. This may be different from what's available on other websites or public sources.

