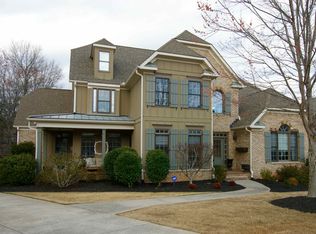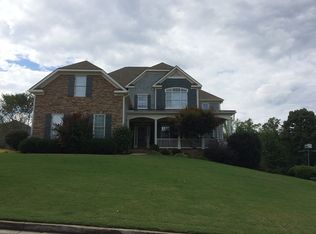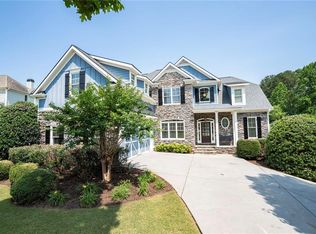This stunning home in the beautiful Lavender Farms subdivision in Cobb County is a must see!! Boasting 5 bedrooms and 5 bathrooms, large living spaces, bonus flex room, finished basement, and an inviting 35,000 saltwater pool in the large fenced in backyard, this home has it all! Newer roof, A/C Units, and new pool liner. In the highly sought-after Harrison school district and a well-established neighborhood, this home will not last! Make an appointment to see today before the updates currently being made are reflected in the price!
This property is off market, which means it's not currently listed for sale or rent on Zillow. This may be different from what's available on other websites or public sources.


