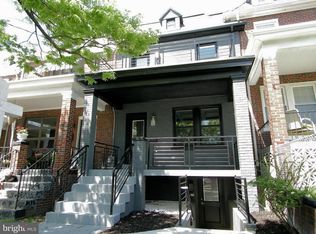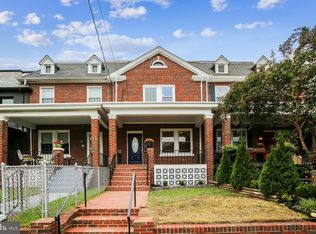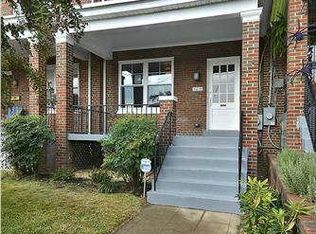Sold for $667,500 on 12/10/24
$667,500
5610 Kansas Ave NW, Washington, DC 20011
3beds
1,700sqft
Townhouse
Built in 1931
1,890 Square Feet Lot
$664,100 Zestimate®
$393/sqft
$4,005 Estimated rent
Home value
$664,100
$624,000 - $704,000
$4,005/mo
Zestimate® history
Loading...
Owner options
Explore your selling options
What's special
Welcome to this charming 3-bedroom home that offers an open-concept on the main level with hardwood floors, high ceilings, and abundant natural light. The spacious living room flows seamlessly into the dining area and a kitchen featuring stainless steel appliances, granite countertops, and ample cabinet space. Beyond the kitchen is a family room with a powder room for your convenience. The upper level has three spacious bedrooms and a full bathroom. The basement includes half bath and a versatile open recreation area, perfect for family gatherings. Enjoy outdoor living with a private backyard providing green space for gardening or landscaping, also ideal for entertaining or relaxing. Off street parking with a build-in garage for one car and storage space. This beautiful home is just steps away from parks, schools, public transportation. Less than 1.5miles to Takoma Station, Fort Totten Station and amazing shops and restaurants of the Petworth, Brightwood and Takoma Park subdivision. Come see for yourself!!
Zillow last checked: 8 hours ago
Listing updated: December 11, 2024 at 05:42am
Listed by:
Ms. Melanie Davis 202-491-9870,
Samson Properties,
Listing Team: The One Street Company
Bought with:
Prescott Kindle, SP40001582
RLAH @properties
Source: Bright MLS,MLS#: DCDC2168034
Facts & features
Interior
Bedrooms & bathrooms
- Bedrooms: 3
- Bathrooms: 3
- Full bathrooms: 1
- 1/2 bathrooms: 2
- Main level bathrooms: 1
Basement
- Area: 576
Heating
- Hot Water, Natural Gas
Cooling
- Central Air, Natural Gas
Appliances
- Included: Dishwasher, Disposal, Microwave, Energy Efficient Appliances, Ice Maker, Self Cleaning Oven, Oven/Range - Gas, Refrigerator, Stainless Steel Appliance(s), Cooktop, Six Burner Stove, Washer, Dryer, Electric Water Heater
Features
- Basement: Full,Garage Access,Heated,Improved,Interior Entry,Exterior Entry,Rear Entrance,Walk-Out Access,Shelving
- Has fireplace: No
Interior area
- Total structure area: 2,016
- Total interior livable area: 1,700 sqft
- Finished area above ground: 1,440
- Finished area below ground: 260
Property
Parking
- Total spaces: 2
- Parking features: Built In, Basement, Garage Door Opener, Inside Entrance, Other, Attached, Off Street
- Attached garage spaces: 2
Accessibility
- Accessibility features: None
Features
- Levels: Three
- Stories: 3
- Pool features: None
Lot
- Size: 1,890 sqft
- Features: Urban Land-Sassafras-Chillum
Details
- Additional structures: Above Grade, Below Grade
- Parcel number: 3334//0075
- Zoning: SEE MAP
- Special conditions: Standard
Construction
Type & style
- Home type: Townhouse
- Architectural style: Traditional
- Property subtype: Townhouse
Materials
- Brick
- Foundation: Concrete Perimeter
Condition
- New construction: No
- Year built: 1931
Utilities & green energy
- Sewer: No Septic System
- Water: Public
Community & neighborhood
Location
- Region: Washington
- Subdivision: Manor Park
Other
Other facts
- Listing agreement: Exclusive Agency
- Ownership: Fee Simple
Price history
| Date | Event | Price |
|---|---|---|
| 12/10/2024 | Sold | $667,500-1.1%$393/sqft |
Source: | ||
| 11/20/2024 | Pending sale | $675,000$397/sqft |
Source: | ||
| 11/9/2024 | Listed for sale | $675,000$397/sqft |
Source: | ||
Public tax history
| Year | Property taxes | Tax assessment |
|---|---|---|
| 2025 | $3,834 +176% | $540,870 +2.7% |
| 2024 | $1,389 +1.1% | $526,880 +3.3% |
| 2023 | $1,374 +0.4% | $510,140 +11.6% |
Find assessor info on the county website
Neighborhood: Manor Park
Nearby schools
GreatSchools rating
- 8/10Whittier Education CampusGrades: PK-5Distance: 0.6 mi
- 5/10Ida B. Wells Middle SchoolGrades: 6-8Distance: 0.6 mi
- 4/10Coolidge High SchoolGrades: 9-12Distance: 0.7 mi
Schools provided by the listing agent
- District: District Of Columbia Public Schools
Source: Bright MLS. This data may not be complete. We recommend contacting the local school district to confirm school assignments for this home.

Get pre-qualified for a loan
At Zillow Home Loans, we can pre-qualify you in as little as 5 minutes with no impact to your credit score.An equal housing lender. NMLS #10287.
Sell for more on Zillow
Get a free Zillow Showcase℠ listing and you could sell for .
$664,100
2% more+ $13,282
With Zillow Showcase(estimated)
$677,382

