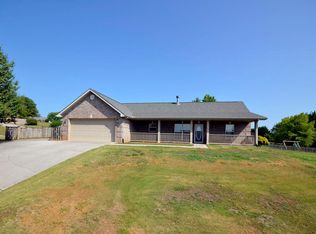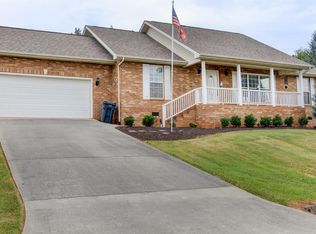Peaceful country living at its best! This all brick 3 bd, 2 ba one level home sits on a large corner lot surrounded by mountain views. Split bedroom layout with large master suite, walk-in closet, & private bath. Two additional bedrooms & full guest bath. Living room offers character w/a brick fireplace, vaulted ceiling & built-in display alcoves. Eat-in kitchen w/mountain views, & breakfast bar w/lots of counter space. There is a 2-car garage, plus a 2-car carport! Room for all your toys. Nice level back yard perfect for entertaining & relaxing. Make your appointment to view this one today.
This property is off market, which means it's not currently listed for sale or rent on Zillow. This may be different from what's available on other websites or public sources.

