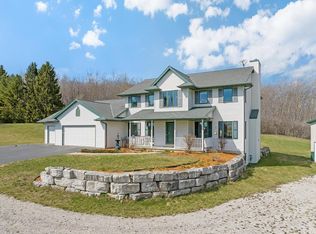Sold
$350,000
5610 Gordon Rd, Sturgeon Bay, WI 54235
3beds
2,794sqft
Single Family Residence
Built in 1977
2.64 Acres Lot
$358,600 Zestimate®
$125/sqft
$2,450 Estimated rent
Home value
$358,600
$258,000 - $502,000
$2,450/mo
Zestimate® history
Loading...
Owner options
Explore your selling options
What's special
Lovely 3 bedroom ranch style home located just on the outskirts of Sturgeon Bay city on 2.64 acres. Spacious rooms with countless features such as gas log and wood fireplaces, main floor laundry, primary bedroom suite and split floor plan. You’ll love the newer patio doors from the casual dining area onto a full wood deck overlooking the spacious back yard. The lower level walk-out features a huge recreation/family room with wood burning fireplace, bonus room with attached room plumbed for a 3rd bathroom and a separate walk-out work shop. The attached and oversized 2 car garage has plenty of space for storage shelves & lawn care equipment. Zoned Small Estate.
Zillow last checked: 8 hours ago
Listing updated: November 11, 2025 at 02:13am
Listed by:
Bob Starr 920-495-3193,
ERA Starr Realty
Bought with:
Bob Starr
ERA Starr Realty
Source: RANW,MLS#: 50312886
Facts & features
Interior
Bedrooms & bathrooms
- Bedrooms: 3
- Bathrooms: 2
- Full bathrooms: 2
Bedroom 1
- Level: Main
- Dimensions: 13x12
Bedroom 2
- Level: Main
- Dimensions: 12x10
Bedroom 3
- Level: Main
- Dimensions: 12x10
Dining room
- Level: Main
- Dimensions: 13x15
Family room
- Level: Lower
- Dimensions: 30x23
Formal dining room
- Level: Main
- Dimensions: 13x12
Kitchen
- Level: Main
- Dimensions: 12x8
Living room
- Level: Main
- Dimensions: 20x20
Other
- Description: Bonus Room
- Level: Lower
- Dimensions: 12x7
Cooling
- Wall Unit(s)
Appliances
- Included: Dishwasher, Dryer, Range, Refrigerator, Washer
Features
- Basement: Full,Walk-Out Access,Finished
- Number of fireplaces: 2
- Fireplace features: Two, Gas, Wood Burning
Interior area
- Total interior livable area: 2,794 sqft
- Finished area above ground: 1,671
- Finished area below ground: 1,123
Property
Parking
- Total spaces: 2
- Parking features: Attached
- Attached garage spaces: 2
Accessibility
- Accessibility features: 1st Floor Bedroom, 1st Floor Full Bath
Features
- Patio & porch: Deck, Patio
Lot
- Size: 2.64 Acres
Details
- Parcel number: 0220233282621F
- Zoning: Other-See Remarks
- Special conditions: Arms Length
Construction
Type & style
- Home type: SingleFamily
- Property subtype: Single Family Residence
Materials
- Stone, Vinyl Siding
- Foundation: Poured Concrete
Condition
- New construction: No
- Year built: 1977
Utilities & green energy
- Sewer: Septic Tank
- Water: Well
Community & neighborhood
Location
- Region: Sturgeon Bay
Price history
| Date | Event | Price |
|---|---|---|
| 11/10/2025 | Pending sale | $349,9000%$125/sqft |
Source: RANW #50312886 Report a problem | ||
| 11/6/2025 | Sold | $350,000+0%$125/sqft |
Source: RANW #50312886 Report a problem | ||
| 10/21/2025 | Listed for sale | $349,900$125/sqft |
Source: | ||
| 9/15/2025 | Contingent | $349,900$125/sqft |
Source: | ||
| 9/5/2025 | Price change | $349,900-12.3%$125/sqft |
Source: | ||
Public tax history
| Year | Property taxes | Tax assessment |
|---|---|---|
| 2024 | $2,776 +11.4% | $437,300 +90% |
| 2023 | $2,492 -7.8% | $230,100 |
| 2022 | $2,703 +2.5% | $230,100 |
Find assessor info on the county website
Neighborhood: 54235
Nearby schools
GreatSchools rating
- 8/10Sevastopol Elementary SchoolGrades: K-5Distance: 3.5 mi
- 10/10Sevastopol Junior High SchoolGrades: 6-8Distance: 3.5 mi
- 4/10Sevastopol High SchoolGrades: 9-12Distance: 3.5 mi
Get pre-qualified for a loan
At Zillow Home Loans, we can pre-qualify you in as little as 5 minutes with no impact to your credit score.An equal housing lender. NMLS #10287.
